Raiffeisen Bank, Savosa
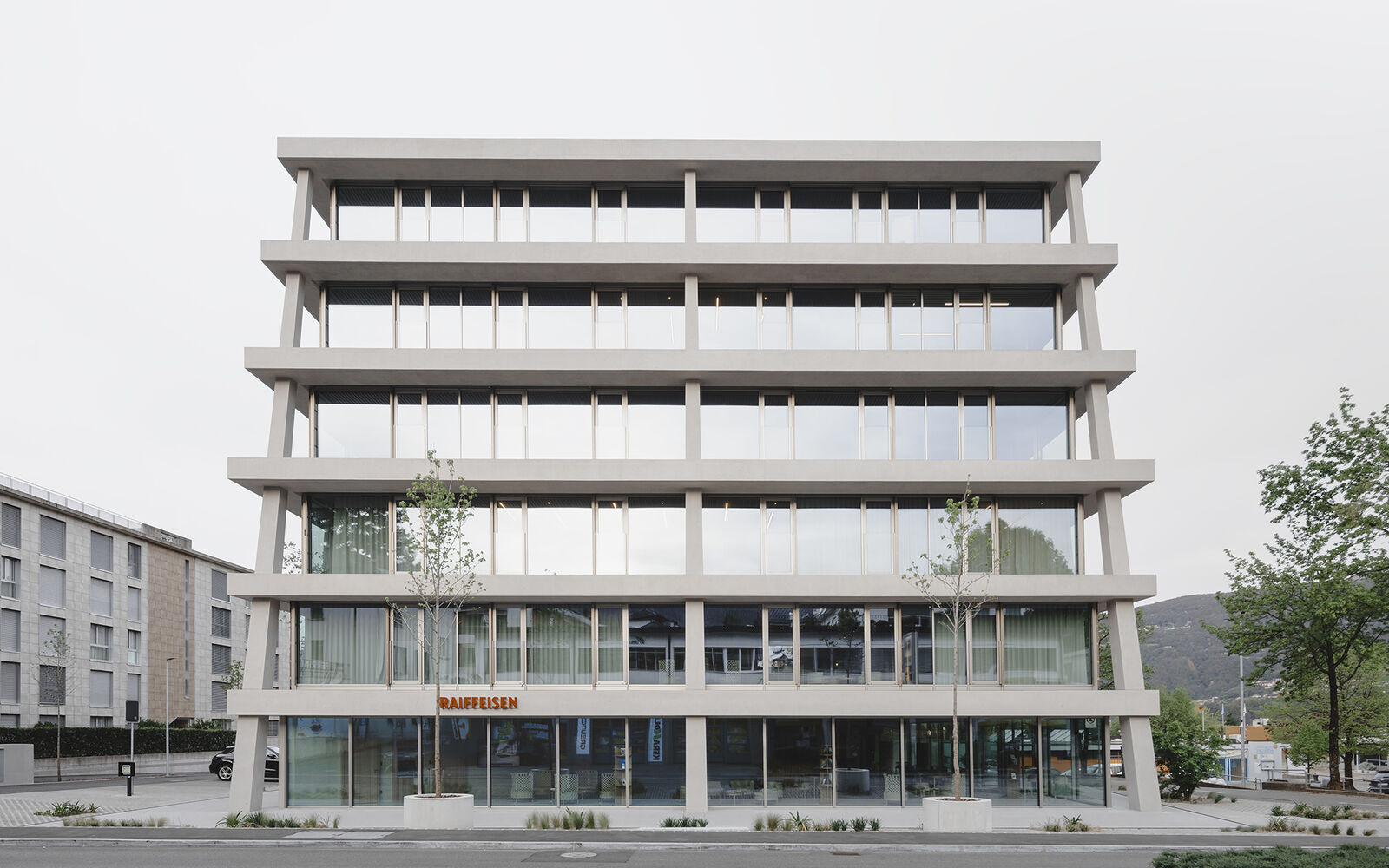
This building has reached very high ecological and sustainable standards. It is the first administrative building certified SNBS Gold in Ticino, it has achieved Minergie P-Eco certification and is made entirely of recycled concrete.
The project changes the paradigm of the bank, which instead of being a closed envelope, opens up towards the public, configuring itself as a glazed volume, light and permeable, creating a dual relationship, with the city and the landscape. The square plan defines the 360° relationship and rests on eight oblique perimeter pillars that taper upwards. The floor plan is also reduced, supporting the vocation of leaning towards the sky. The floor plans are free, allowing for maximum flexibility of spaces. The project stands as the trigger and pivot of an act of urban regeneration of the area that reconfigures the circulation, freeing the northern part from traffic. The platform on which it rests will be extended in the future and will design the new town square.
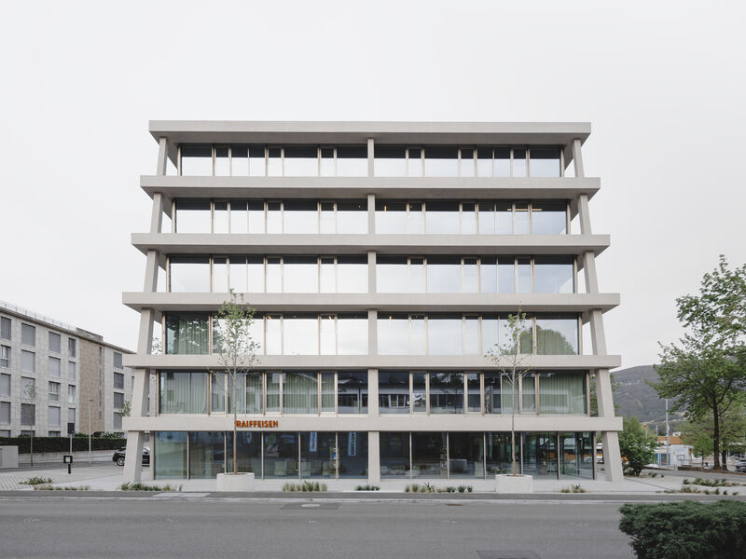
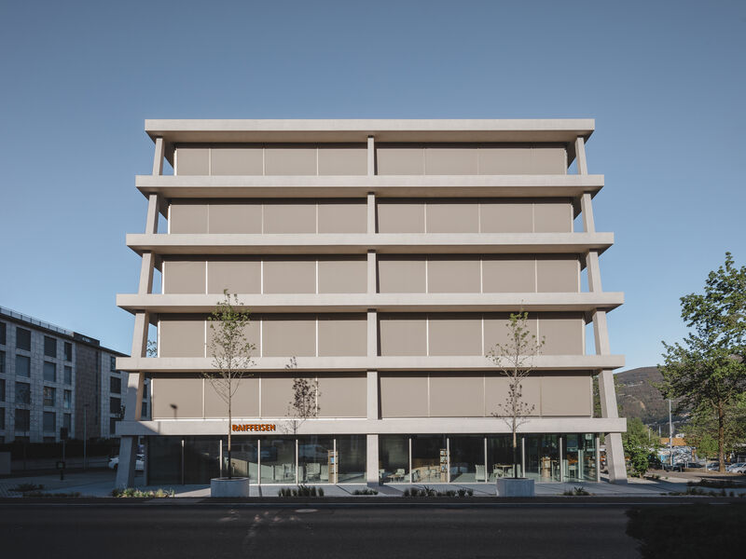
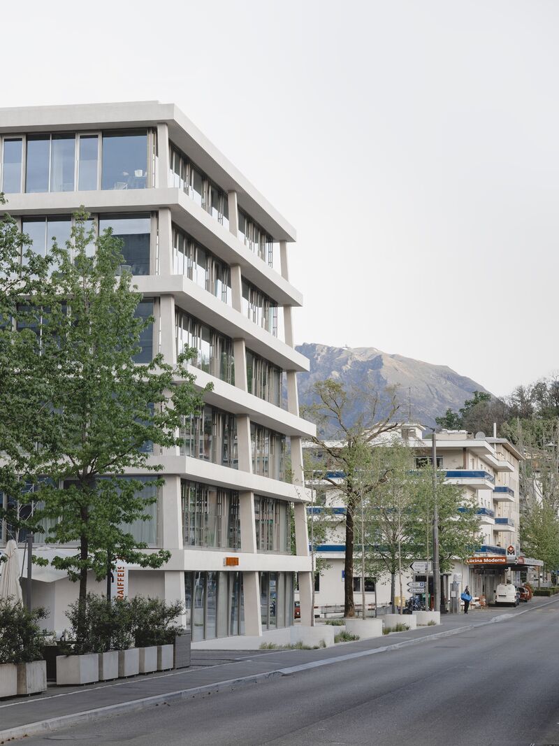
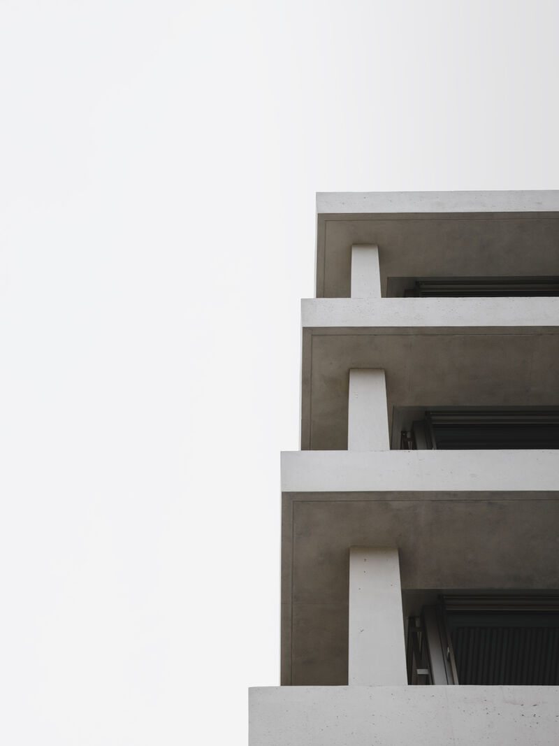
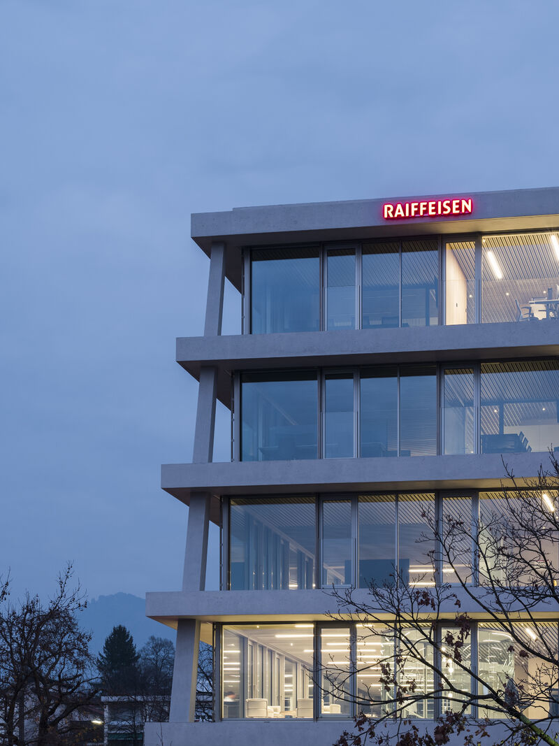
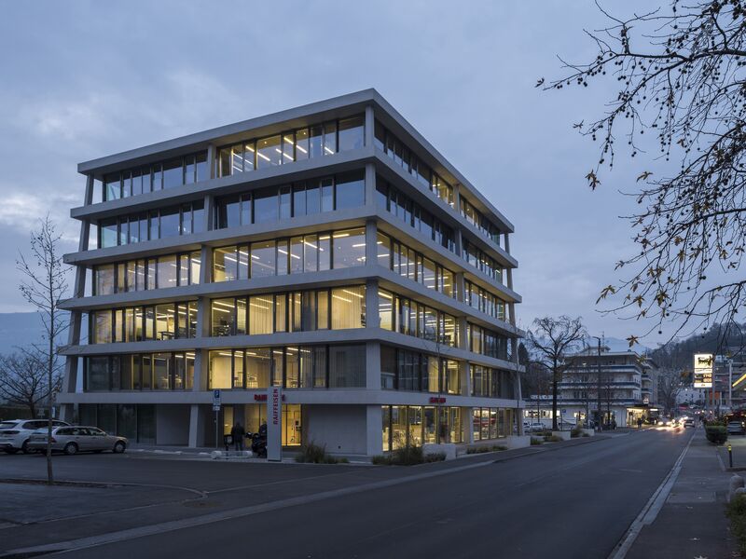
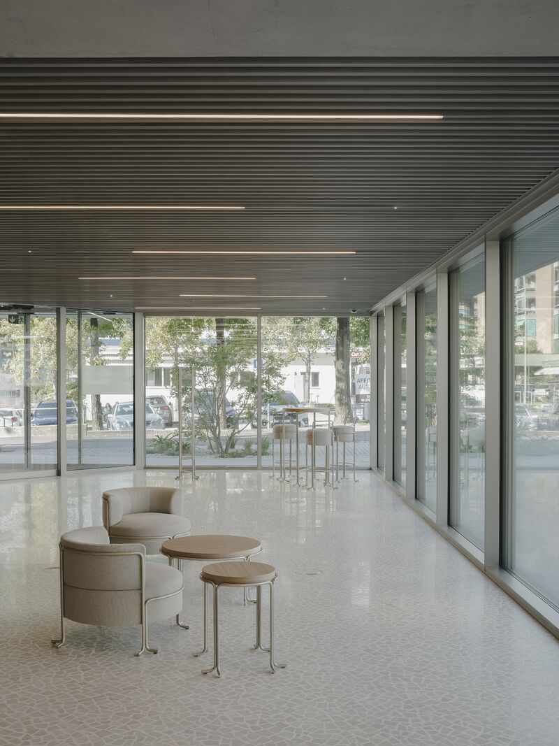
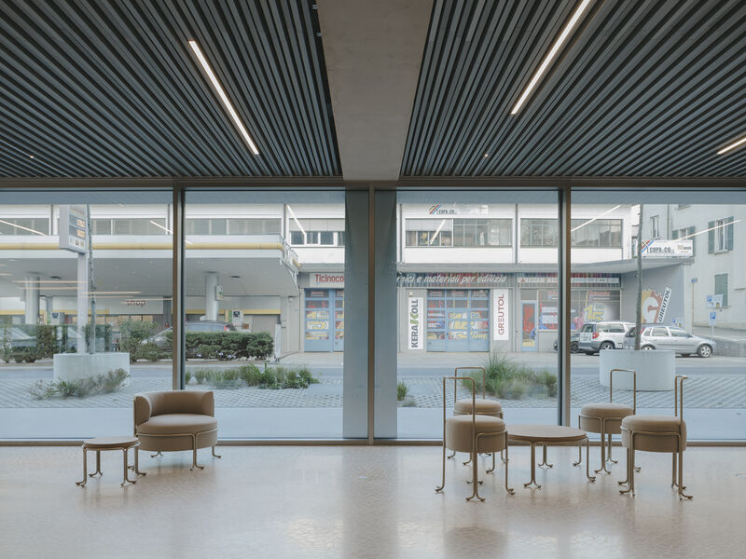
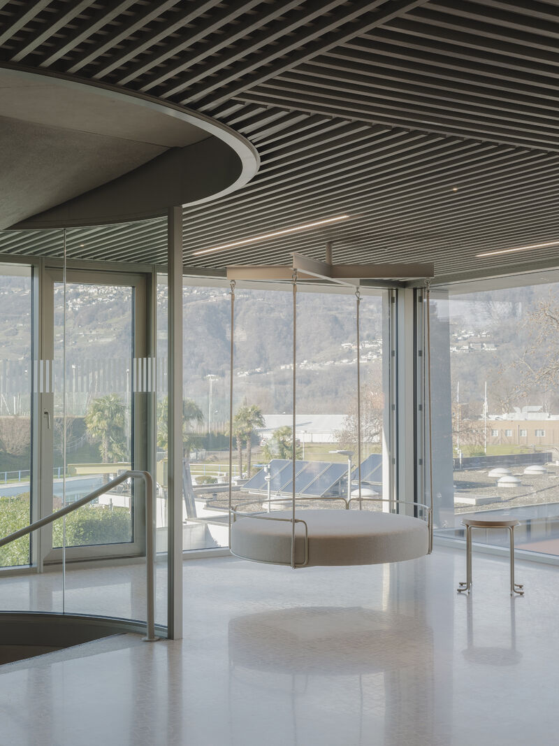



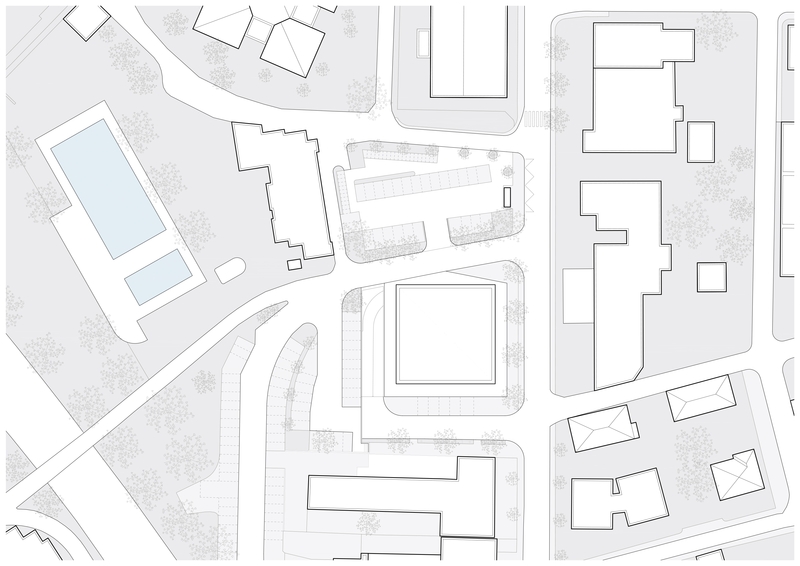
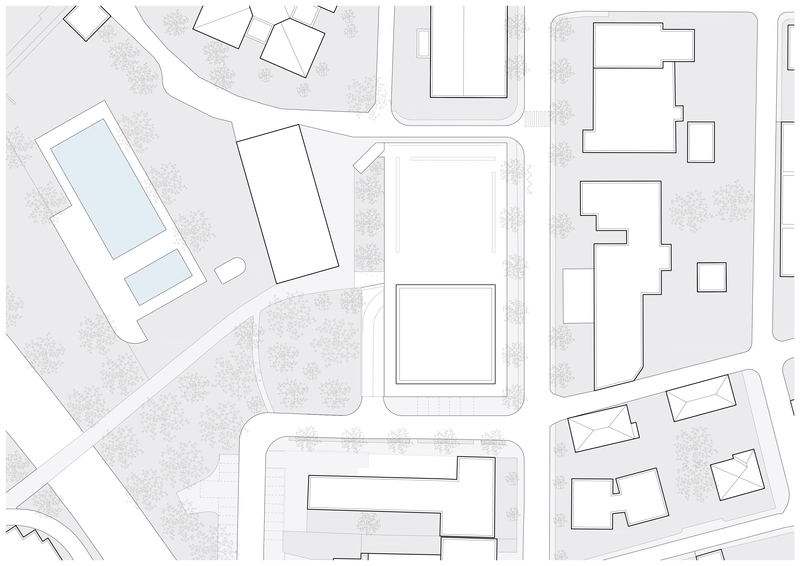
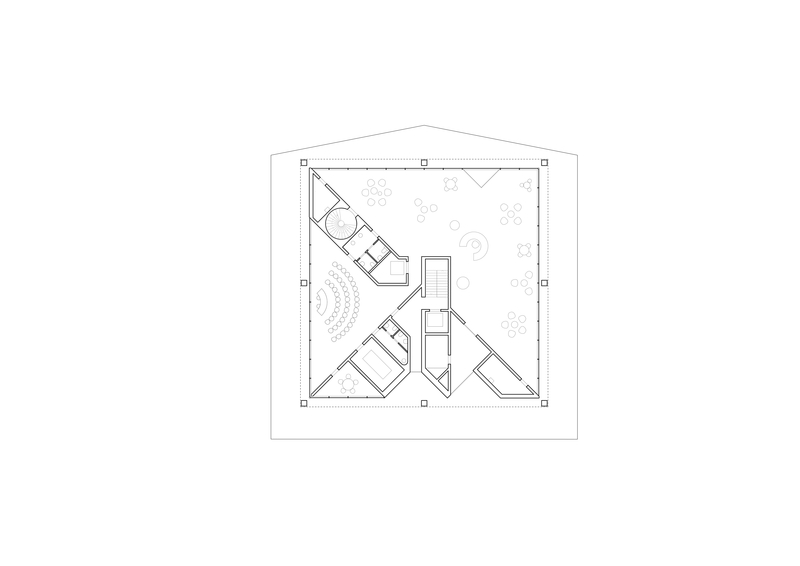
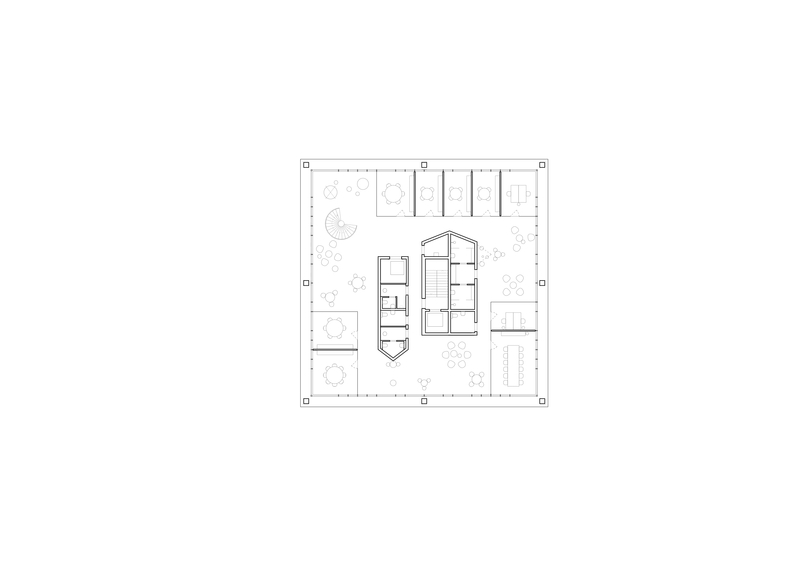
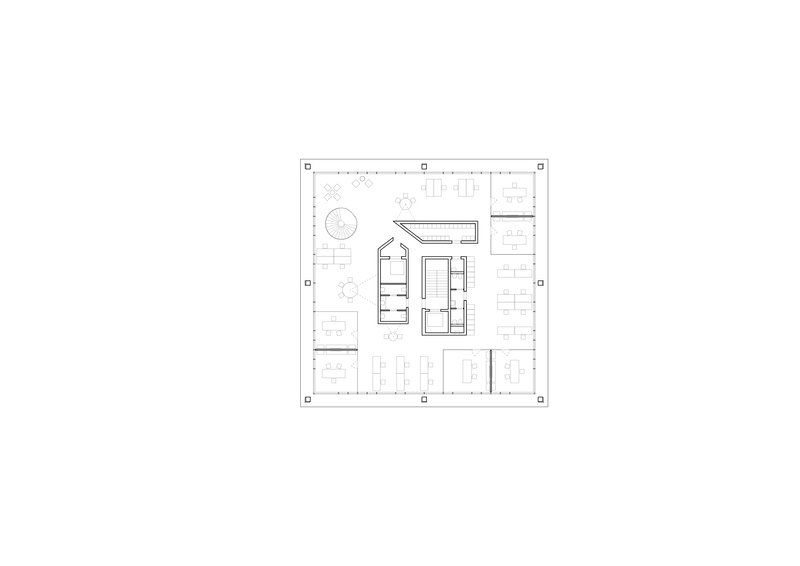
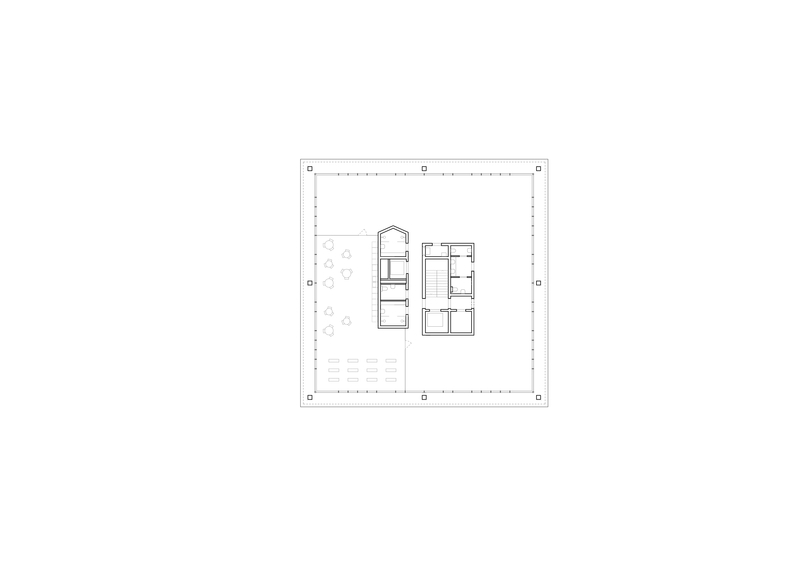
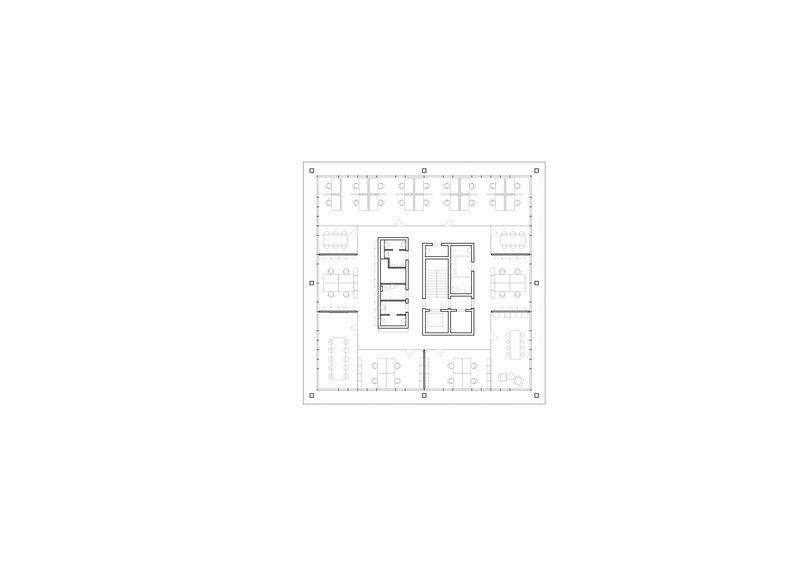
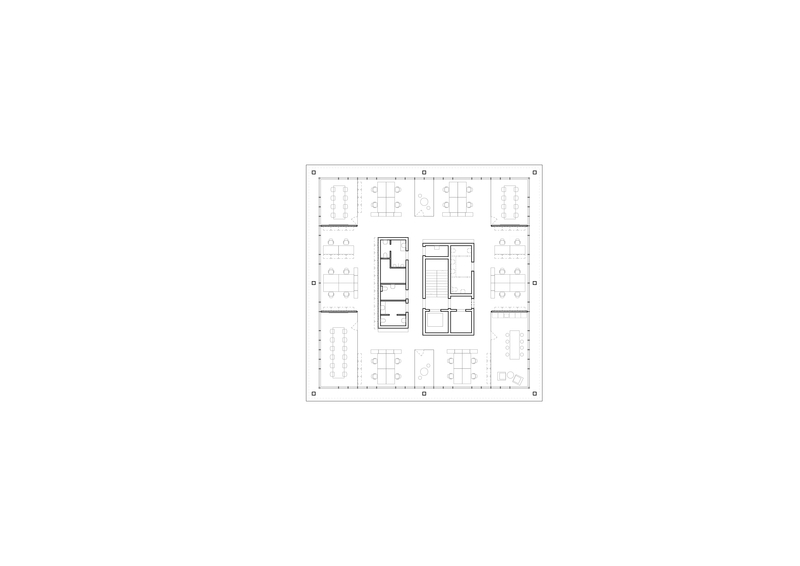
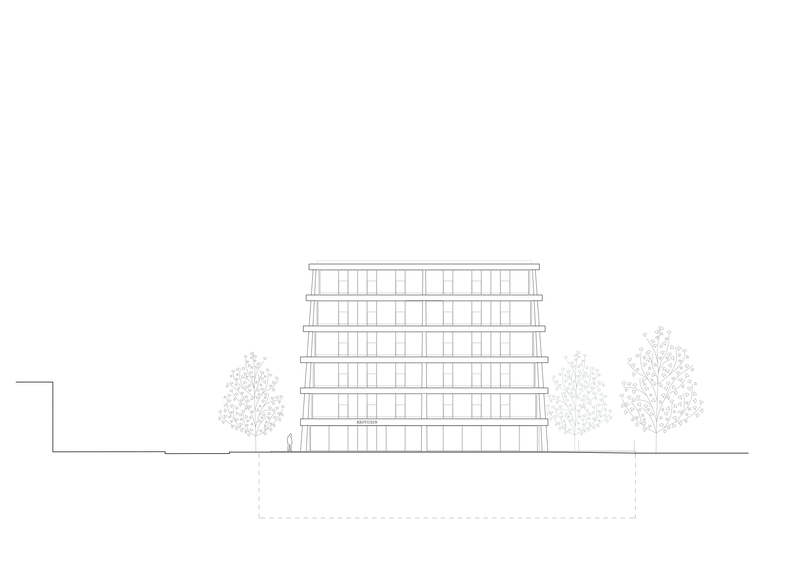
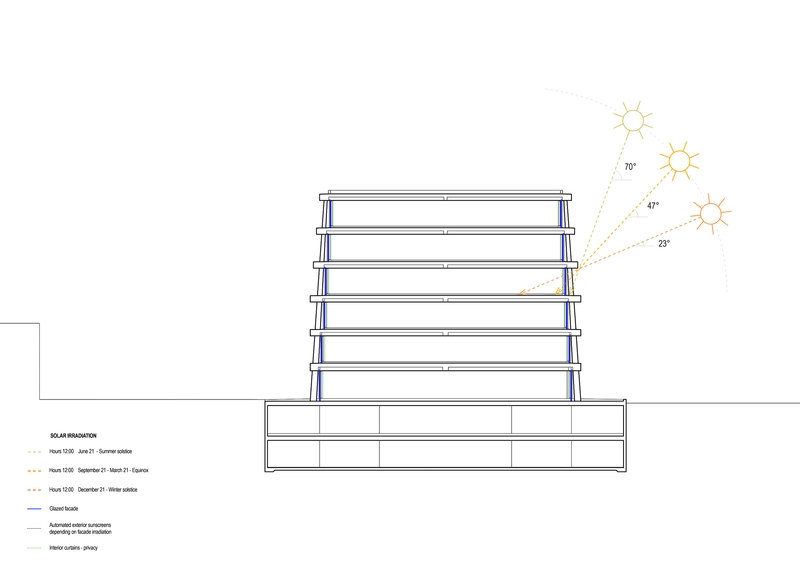
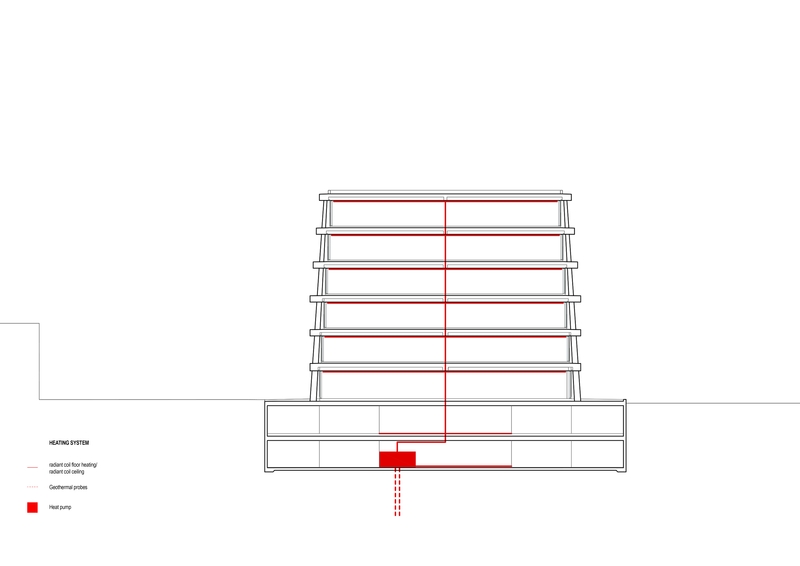
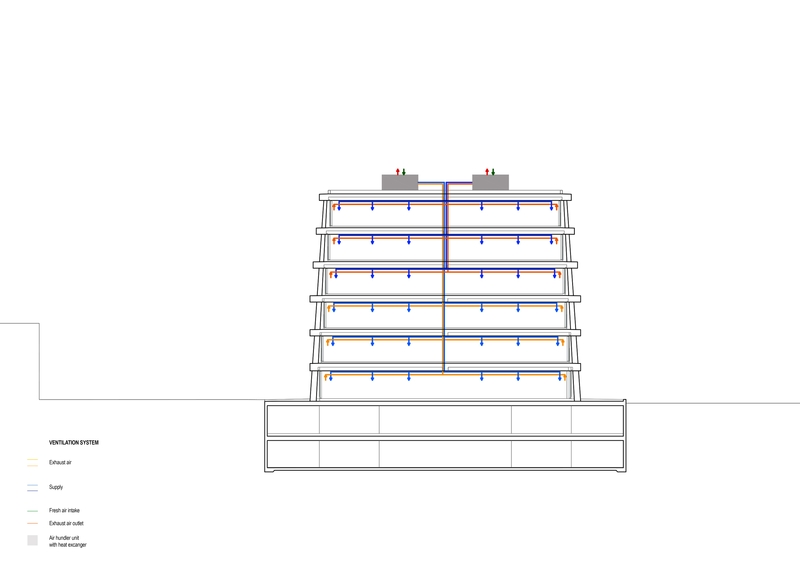
Considerations for the project application
The overhang of the slabs is calibrated to optimise the sun contribution over the seasons and make the building even more sustainable.
The sparing use of concrete, thanks to an exceptional structural concept, has made it possible to minimise the amount of grey energy derived from it, even with a building made of
concrete to achieve the highest ecological certifications.
The platform on which it rests will be extended in the future and will design the new town square.
In the southern part, we created a cycle-pedestrian path in accordance with the Savosa town planning project, to promote cycle-pedestrian mobility.
For this reason, the ground floor is very transparent and permeable. People who are not customers can also access this floor to study or to meet.
On the upper floors there are different consulting areas with different degrees of privacy.
The work spaces are also designed to have quieter zones and other open spaces.
The ground floor is the exception, as it opens outwards and hosts the bank's reception area and the training room, which is designed to be able to function independently of the rest of the bank and be rented to external user.