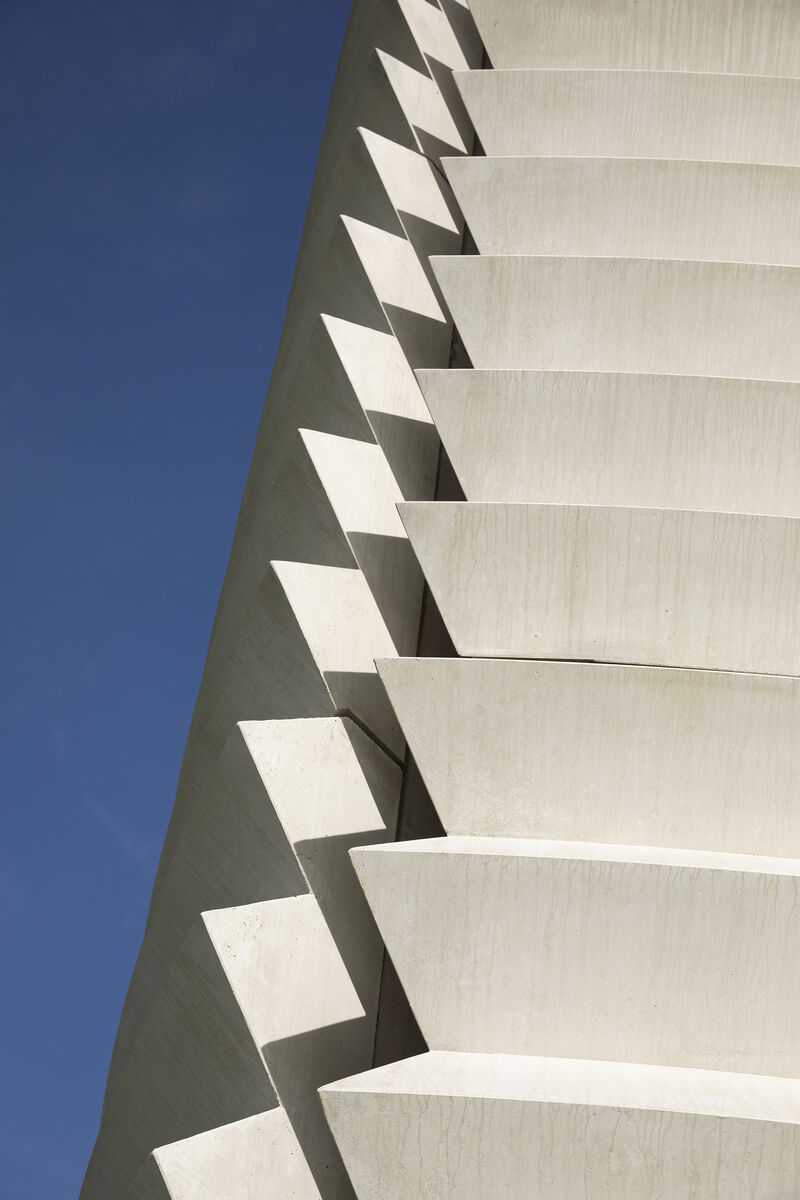Effective Use of Concrete
The bearing structure and the façade are made of recycled concrete.
Where possible the concrete was left exposed.
Material-Specific Innovations
The tower is clad with strongly plastic elements that emphasise its abstract and minimalist image. The white façade has been realized with carbon-reinforced, prefabricated concrete elements with a construction thickness of 50 mm.
Interdisciplinary Approaches
The use of raw materials is a significant contribution to the sustainability of the building. New material technologies make it possible to partially or even completely replace conventional steel reinforcements using carbon and other textile reinforcement and reinforcement systems. The resulting components are therefore thinner. lighter and more easily transportable.
Site-Specific Design
The hilly landscape of Uecht did not lend itself to traditional construction, with prominent static structures or conventional masonry. This extremely delicate, undulating natural context required a minimal intervention: a kind of mineral flower emerging from the earth, on top of which to install an an eye capable of exploring the depths of the sky.
Design and Spatial Concept
Uecht is 15 km from Bern, and it is considered an ideal place for an observatory thanks to the low light pollution and the almost absence of fog (altitude 950 m). The project takes advantage of the slightly elevated ground and builds a big observation platform oriented in all directions. In the centre, enclosed in a white shell with telescopic dome, the tower - the only visible part of the building - stands as a landmark.
Thoughtful Structural Design
The concrete elements were planned digitally in 3D and manufactured individually to size before being carried to the construction site. With the utmost precision, they were finally hoisted into the final position and assembled.
Comprehensive Sustainability
Concrete is a durable and of easily-maintenance material. Most of the areas are underground, which reduces energy consumption due to external temperature fluctuations. The building is powered by a photovoltaic system on the roof of the neighbouring agricultural building. The energy storage system is to be technologically composed of a combination of sodium-based elements and recycled batteries. Parking is only for people with reduced mobility. The remaining visitors travel by shuttle or on foot.


















