Kindergarten Torricella

The kindergarten is part of the overall reorganisation of the area, which involves the construction of some public school and sports facilities.
The area is characterised by the presence of an infrastructural wall that involves and redefines the relationships between the individual elements in the context.
The wall becomes an object of interpretation for the project, characterising the pedestrian walkway as a pedestal. The Kindergarten is primarily conceived as an infrastructural element that becomes an integral part of and concludes the elevated podium walkway. The building rests on the podium with the same expression by juxtaposing two new horizontal lines of the two floors of the School. These three parts have the same abstract language drawing three horizontal lines. From earth to sky the three lines gradually taper off. A pedestrian ramp connects the level of the future sports fields to the pedestrian walkway planned for the entrance to the School.
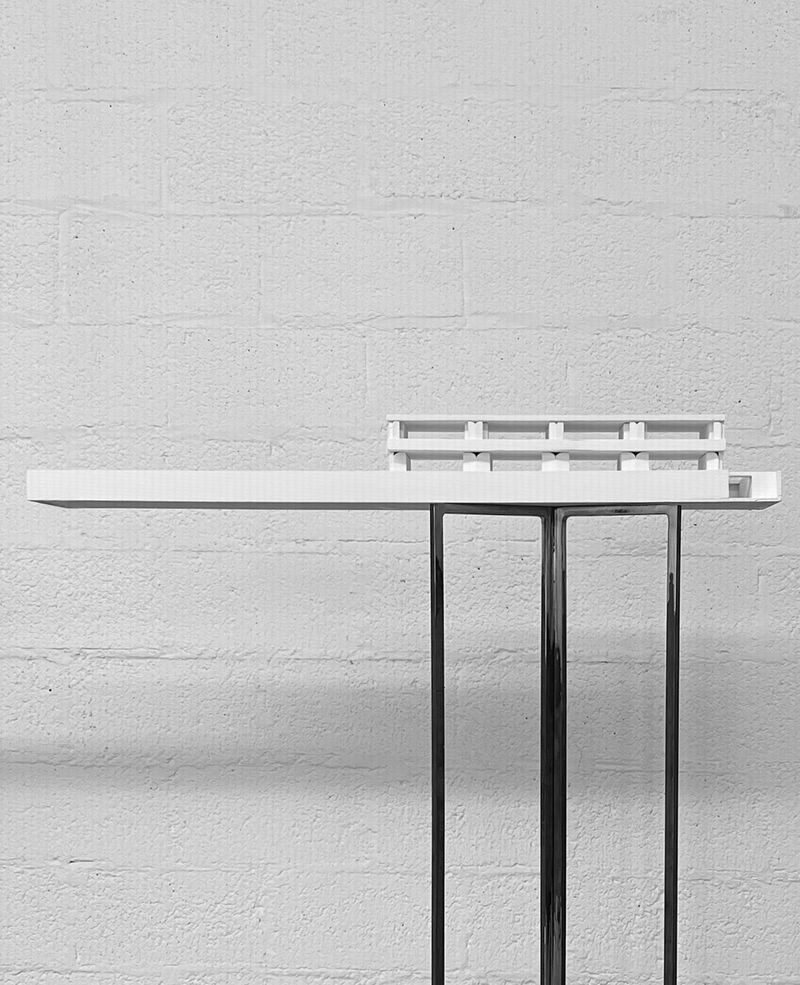
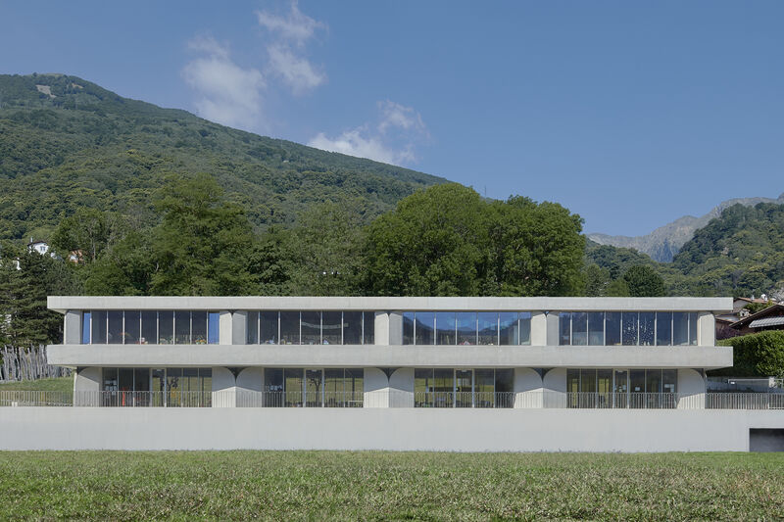

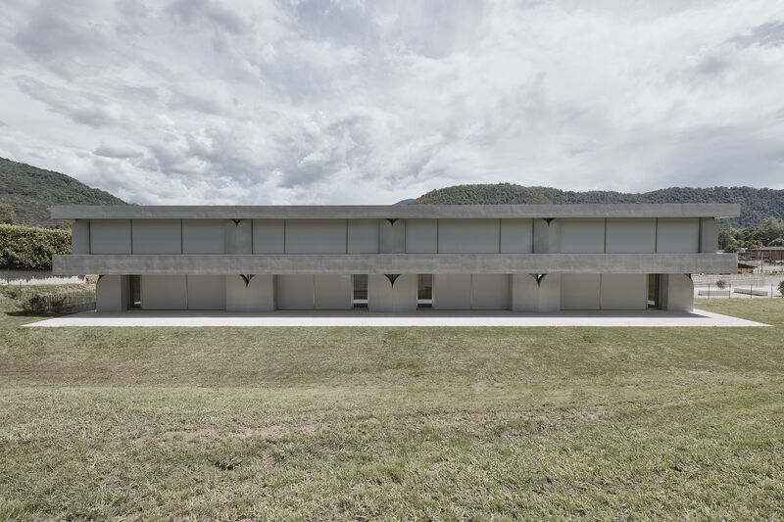
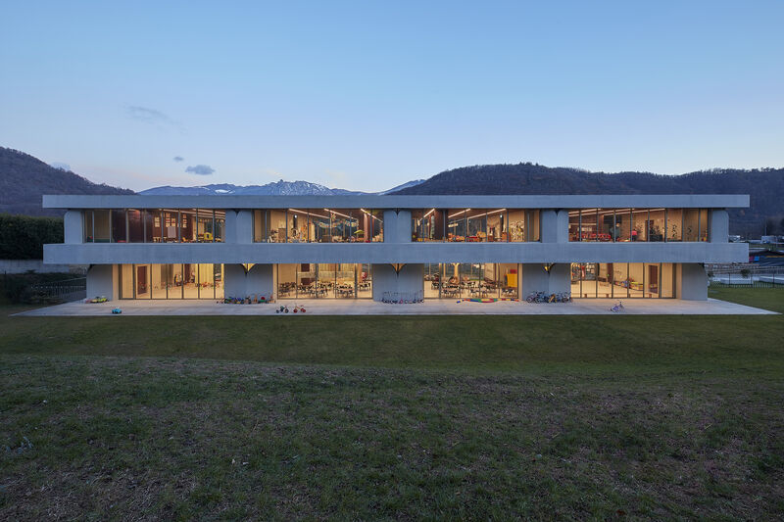
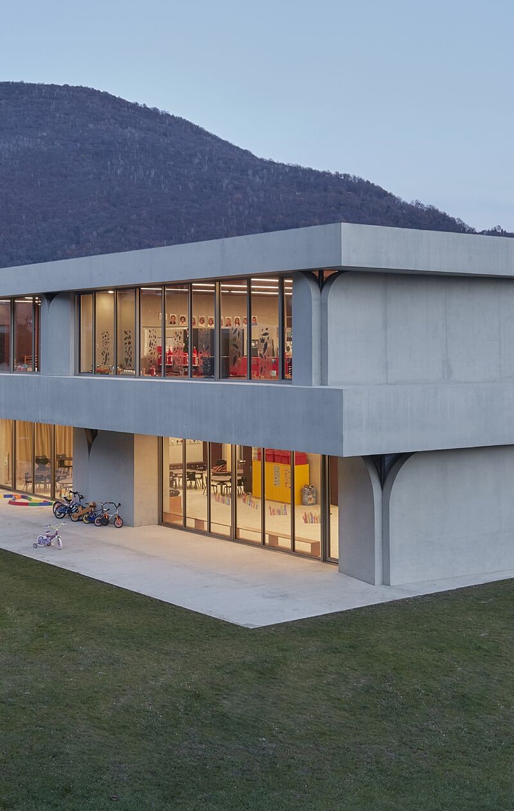
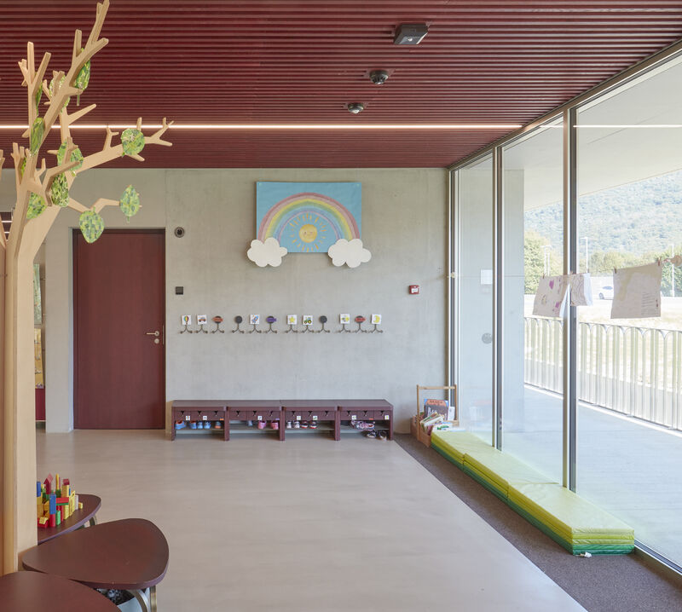
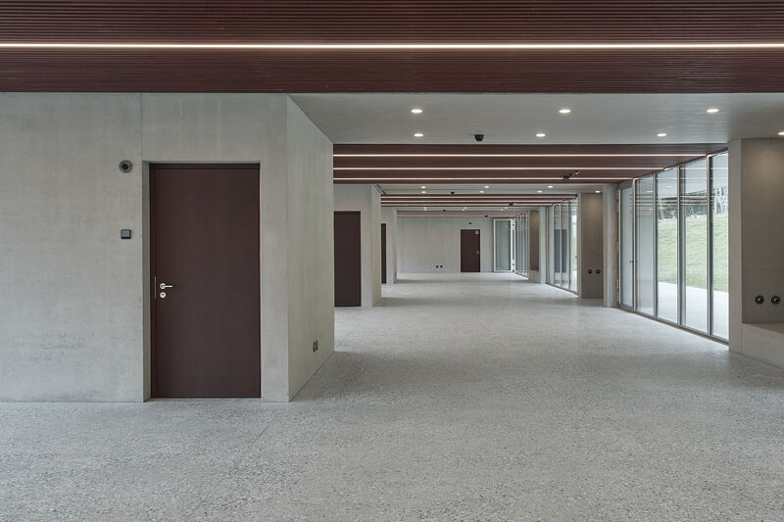
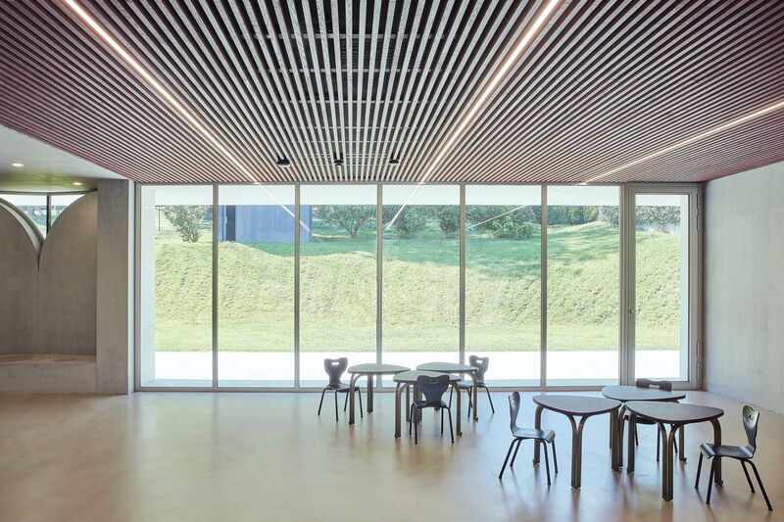
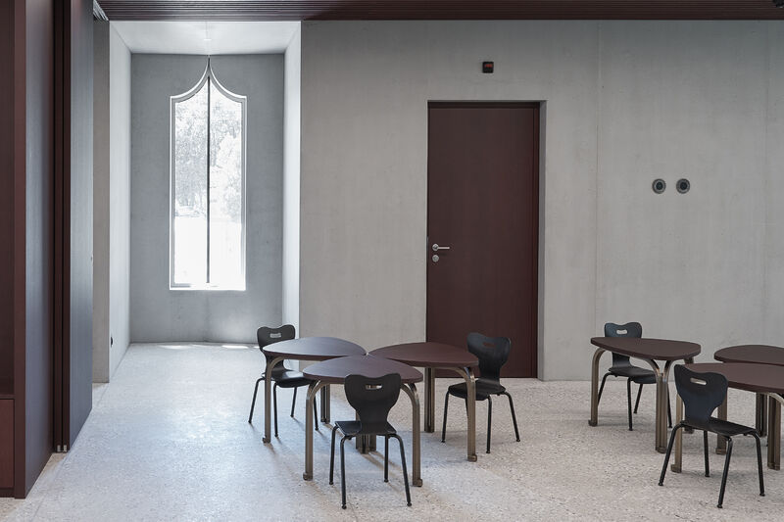
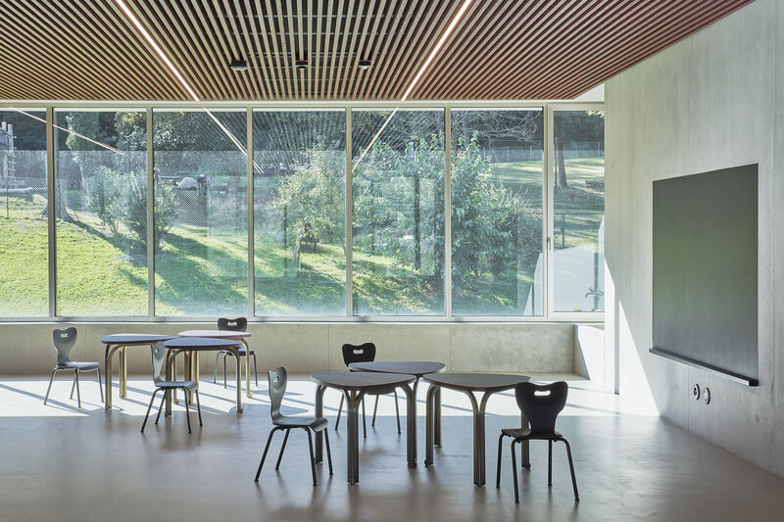


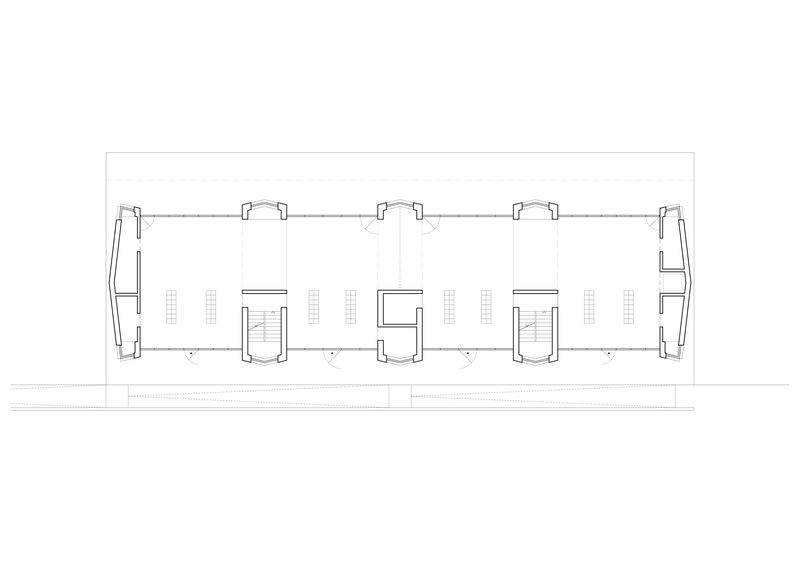
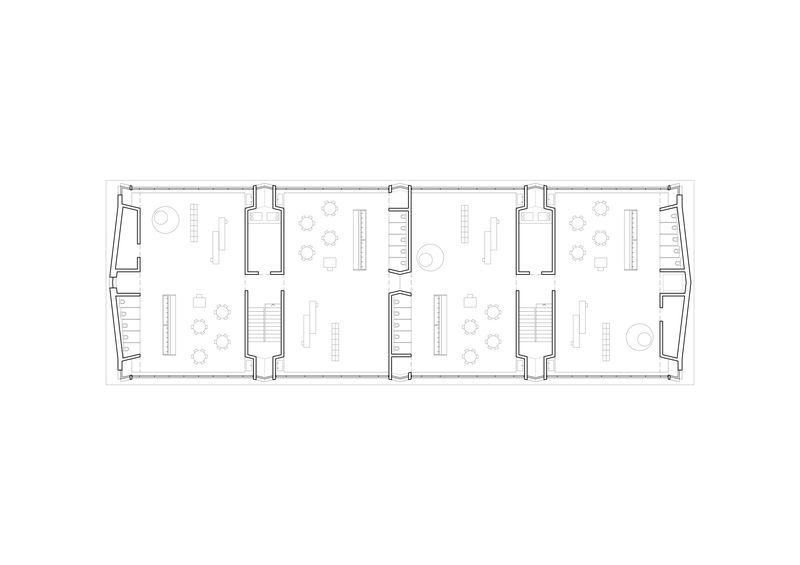


Réflexions sur la proposition de projet
The east and west fronts of the School are glazed, expressing the horizontal linearity and reinforcing the transparent transversal connection between the park area and the sports fields. The north and south fronts are instead blind and define the head and the conclusion of the architectural body.
The stairs are distributed between each pair of sections, optimizing the circulation spaces and eliminating the corridors.
The other challenge was to build over an existing civil defence shelter, which we adapted and extended.
In this case, we considered efficient furniture so that these spaces could be used in both peacetime and wartime.