Arnia Kidergarten
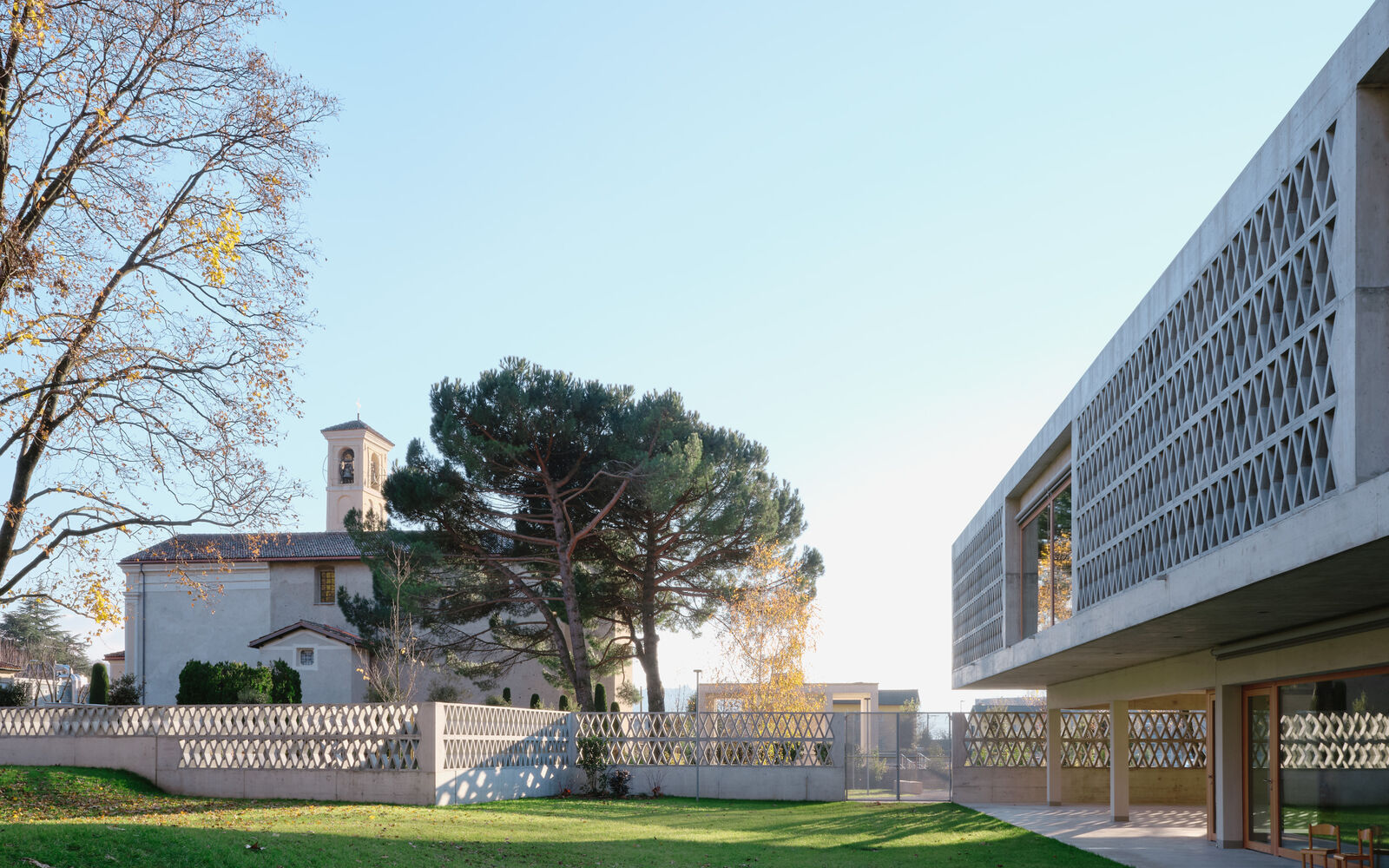
The project leverages the inherent characteristics of the site settlement. It draws from existing enclosures that define distinct outdoor spaces, such as the cemetery, churchyard, and the courtyard of the parish house, and introduces a new element: the school and its garden.
The boundaries of the new kindergarten enclosure are defined by a geometric rule consistent with the pre-existing ones. The boundary wall respond to the presence of trees, subtly altering its direction to integrate nature into the design.
The school building is designed with fair face in-situ reinforced concrete, which becomes the characterizing element of the entire complex . This massive concrete element contrasts with the modular precast concrete components feature on both the facade and the boundary wall, creating a dynamic interplay between the different architectural elements.
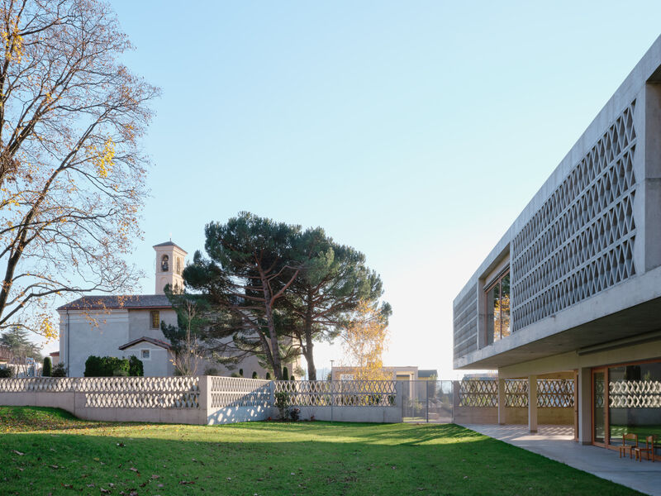
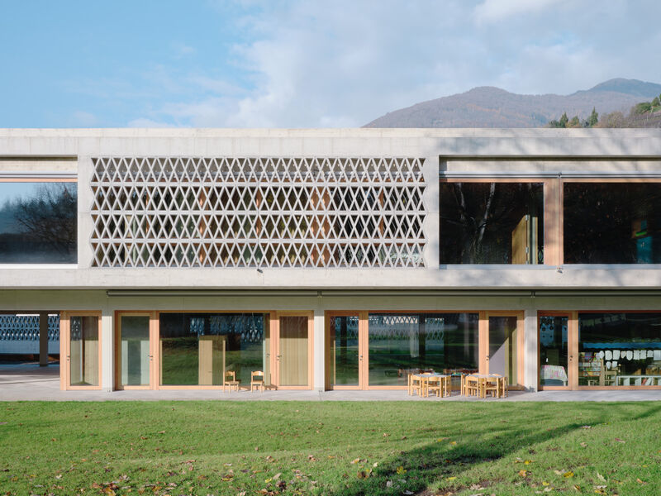
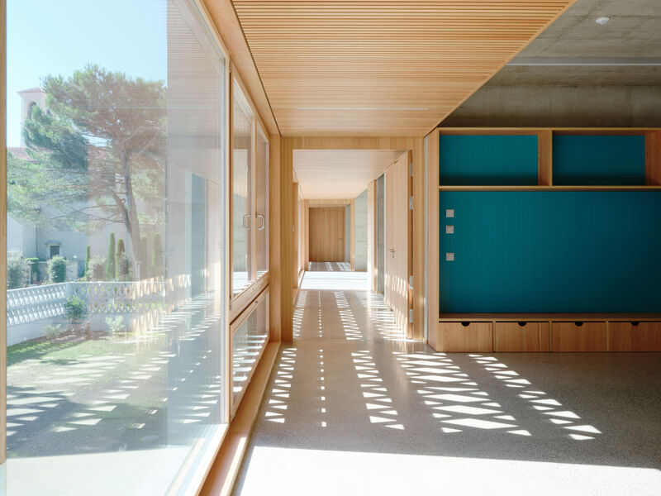
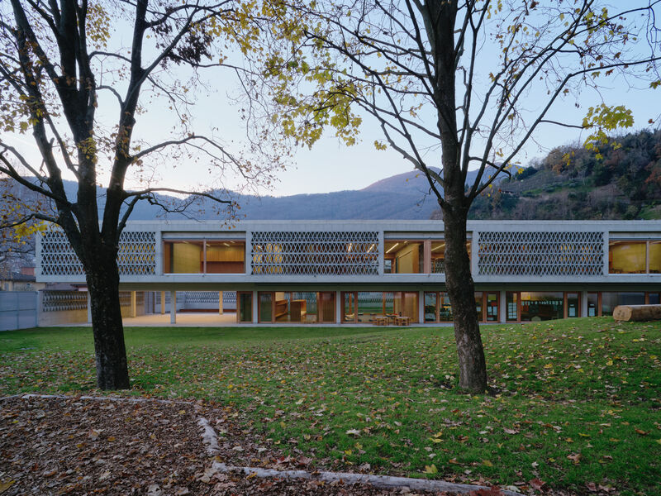
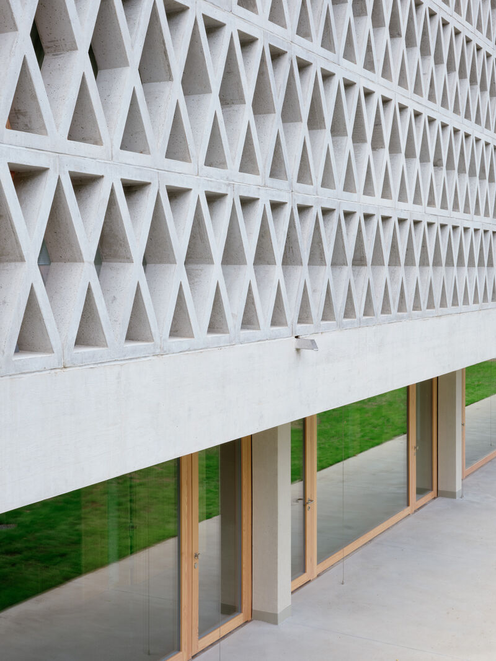
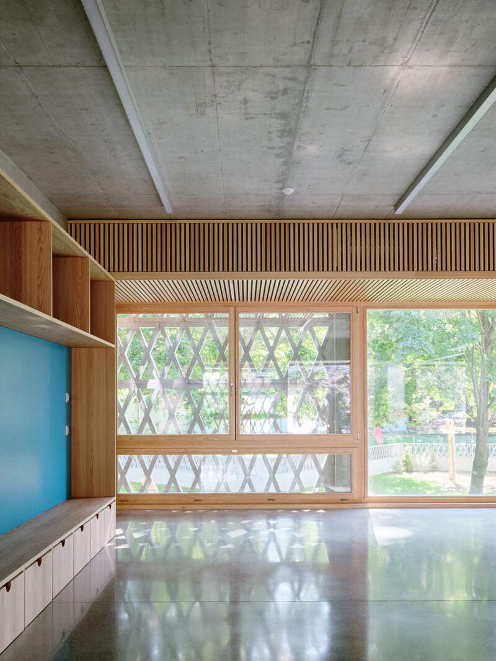
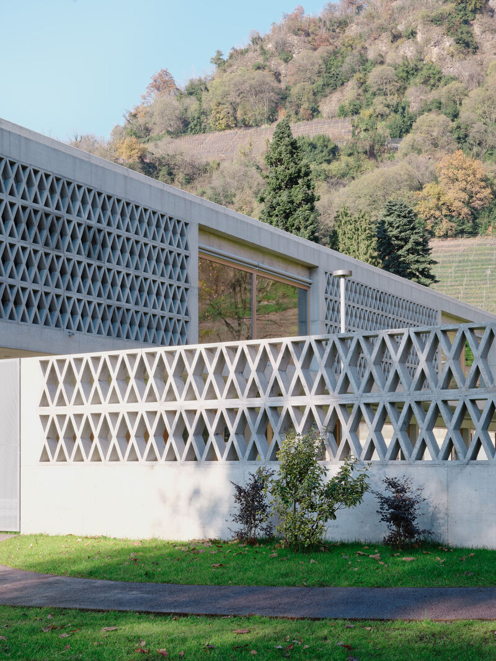
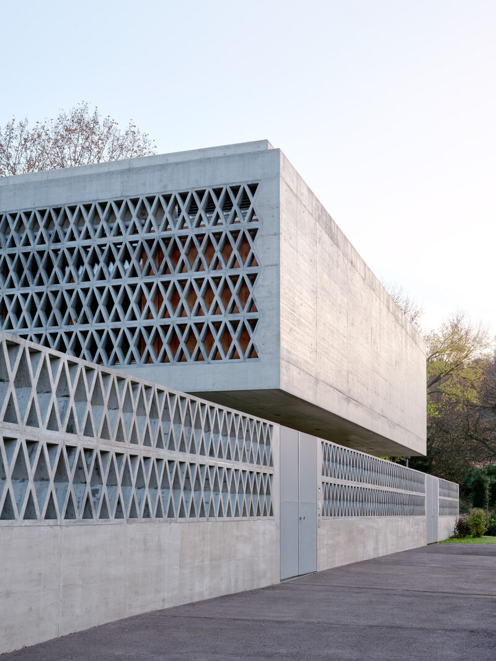
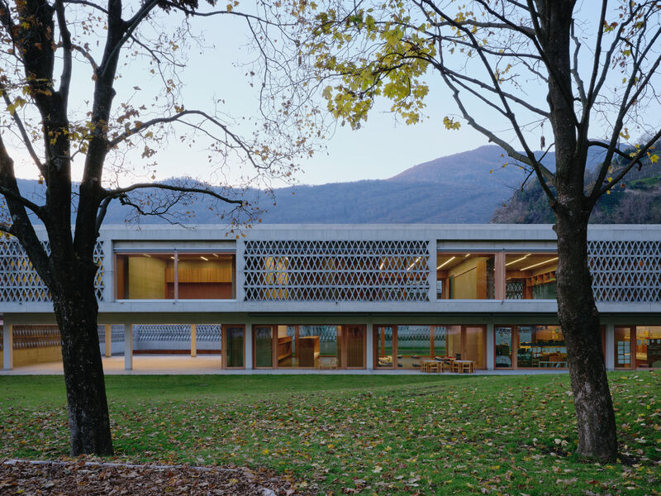

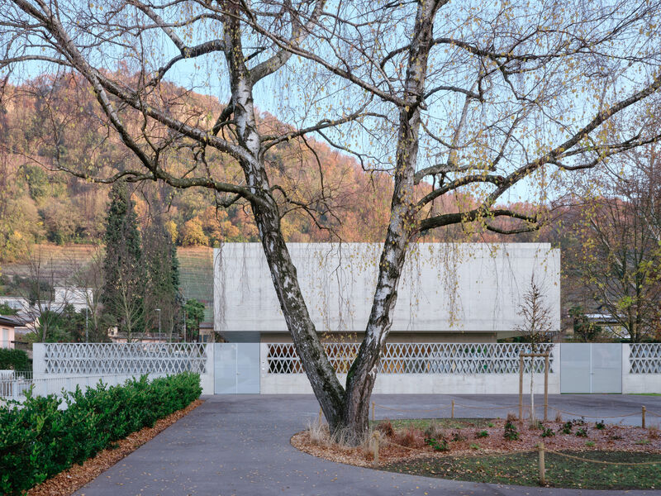
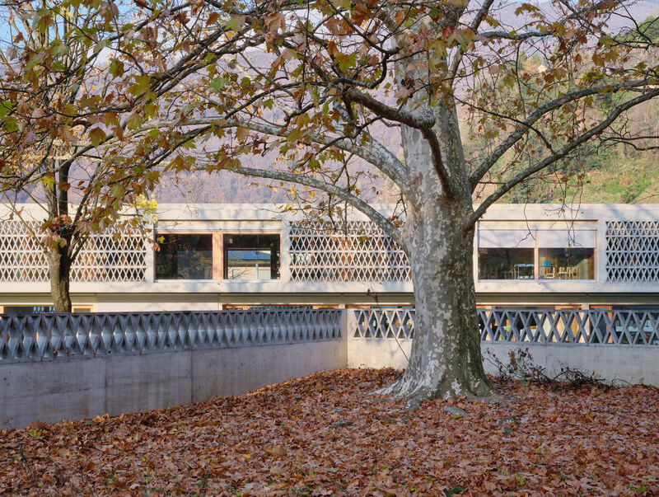
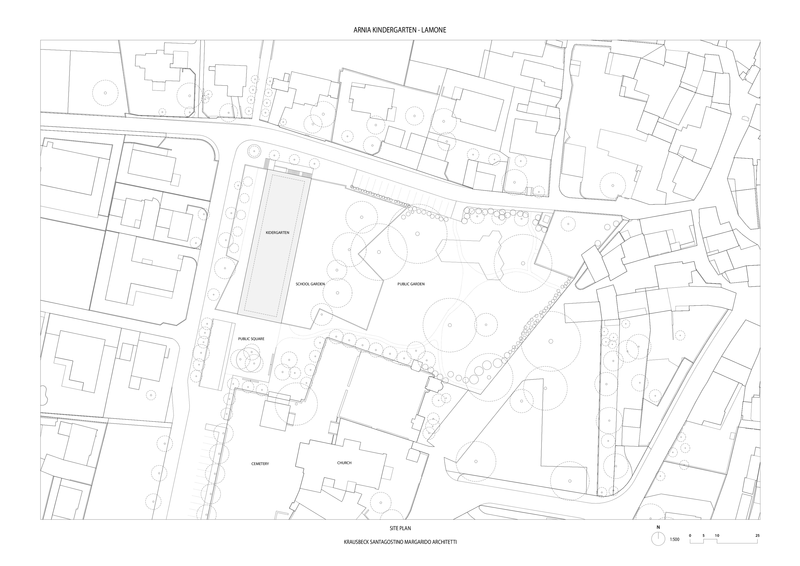
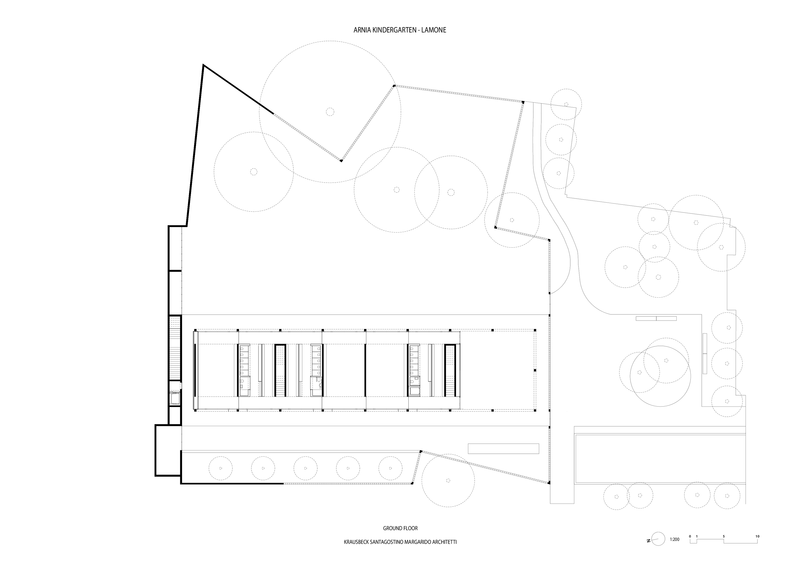
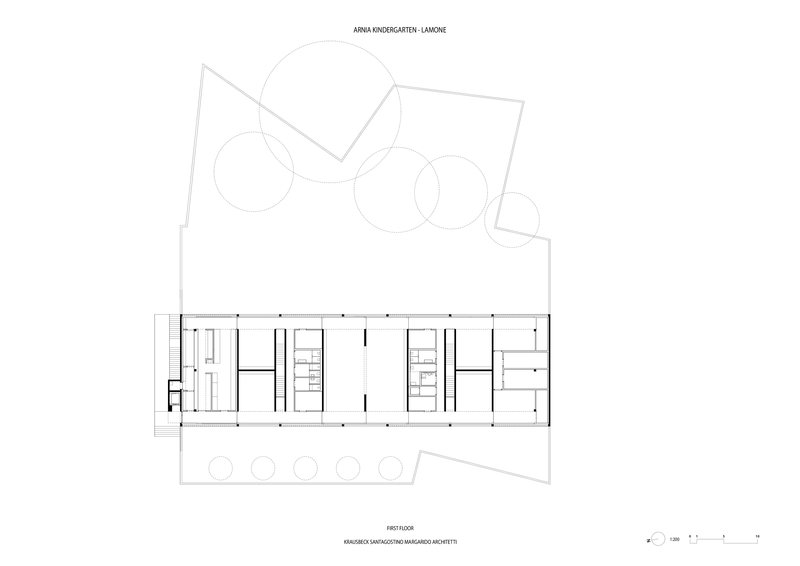
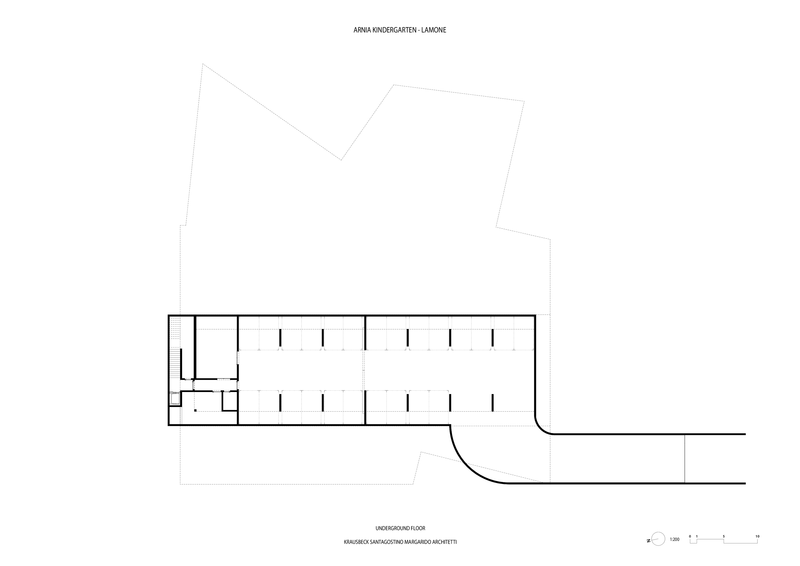
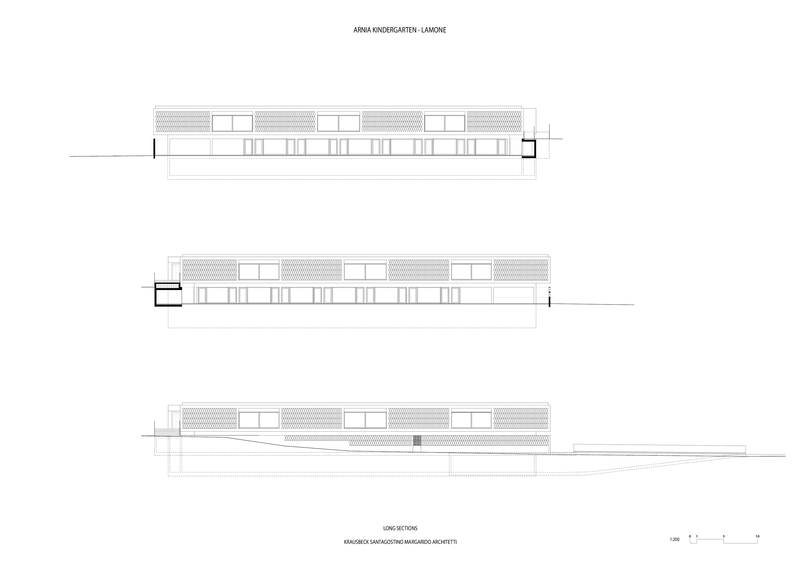
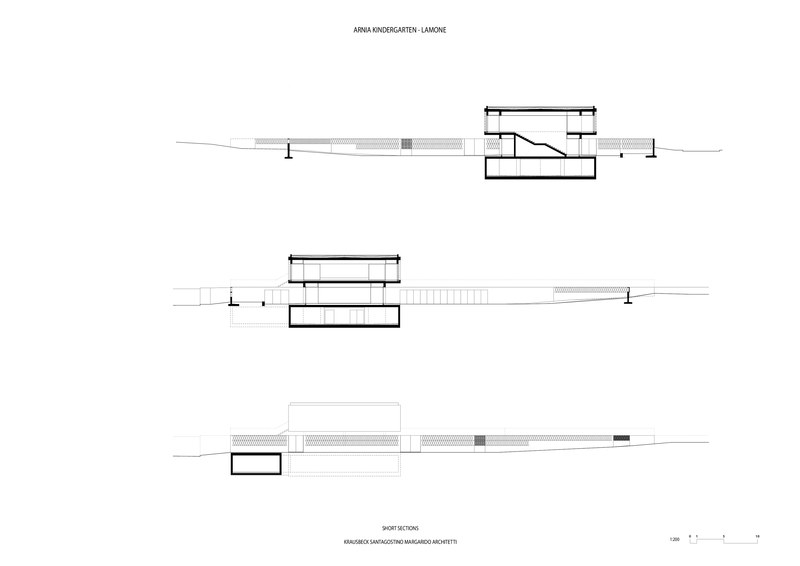
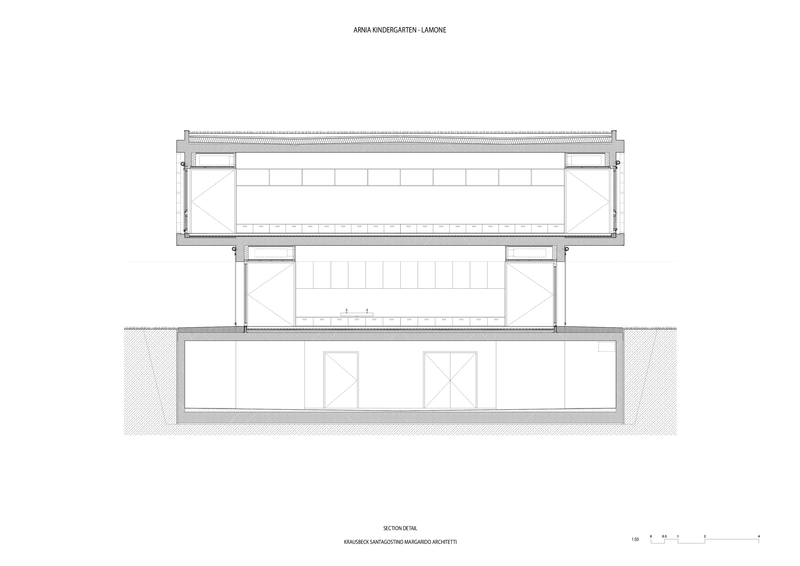
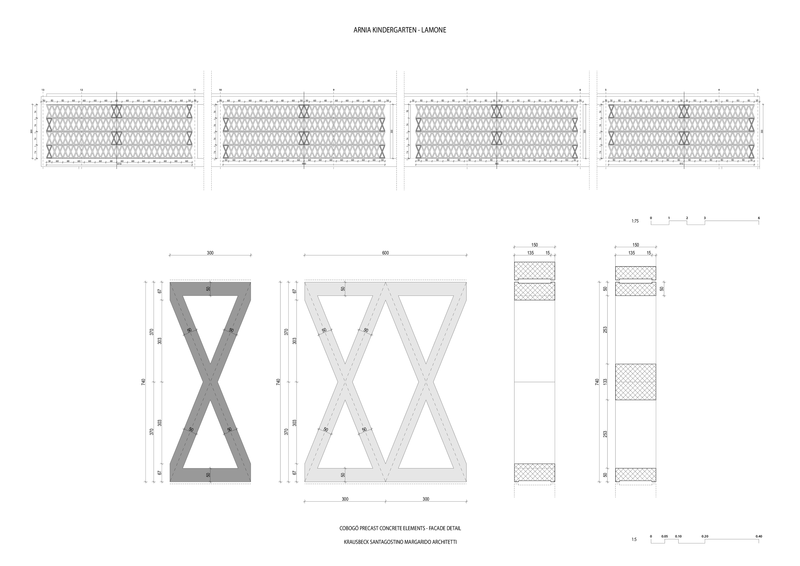
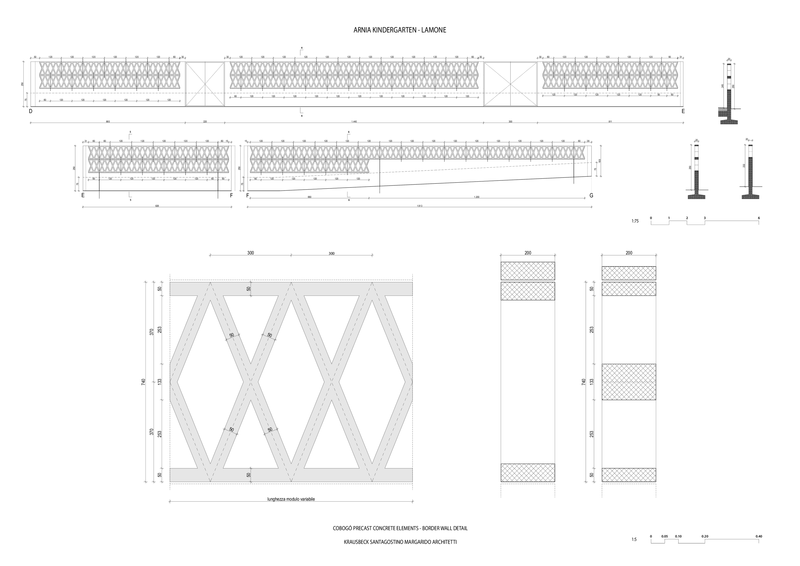
Réflexions sur la proposition de projet
The internal configuration is determined by a sequence of transversal structural partitions, generating spaces with a fluid and free arrangement, emphasizing spatial continuity.
Modular precast concrete elements punctuate the façade on the first floor, articulating a balanced plain and voids composition and creating a strong material identity.
Interior spaces feature polished concrete floors like terrazzo, while exterior surfaces use concrete screed, ensuring uniformity between interior and exterior.
Precast elements in concrete reinforced with microfibers integrated into the load-bearing structure, ensuring stability and compositional coherence.
The resulting outdoor space, becomes a qualified public space, configuring itself as a new urban park. This park is characterized by the preservation of existing trees, which enhance its ecological and landscape value.
On the ground floor, a continuous glazed walls sheltered by porticos delimit covered play areas. The recessed glazed floor creates a suspended effect of the upper level volume.
The distributions along the facades allow a fluid and rhythmic spatiality, structured by a succession of spaces that favor harmonious movement.
Vertical stability and loads are ensured by a transverse walls system and pillars, ensuring optimal load bearing capacity through a regular grid with 6.20 m span.
Horizontal stability is ensured by the walls of the stairwells, the lift on the above-ground floors and the perimeter box formed by the walls of the underground garage.
Characterized by a regular and modular grid, ensures exceptional spatial flexibility, allowing future adaptations to different uses.
The careful choice of materials and technologies guarantees low maintenance and high durability, minimizing environmental impact and ensuring a long useful life.