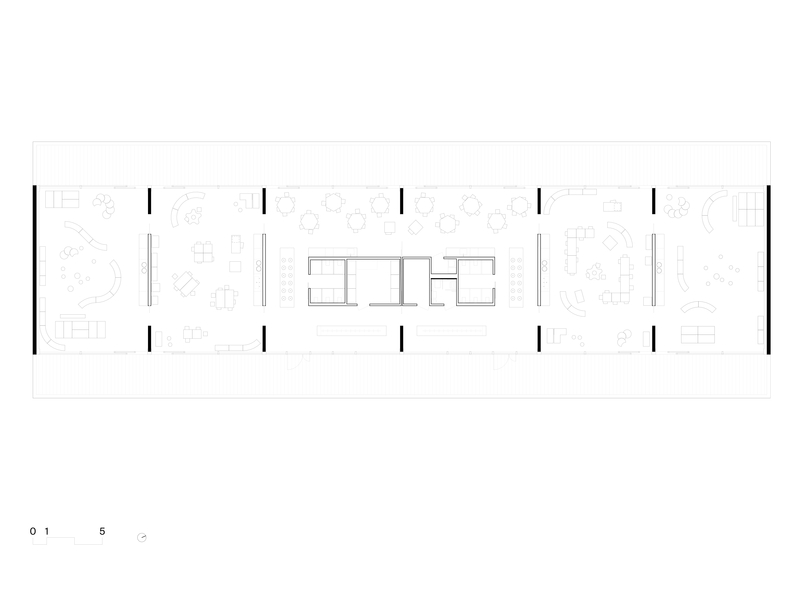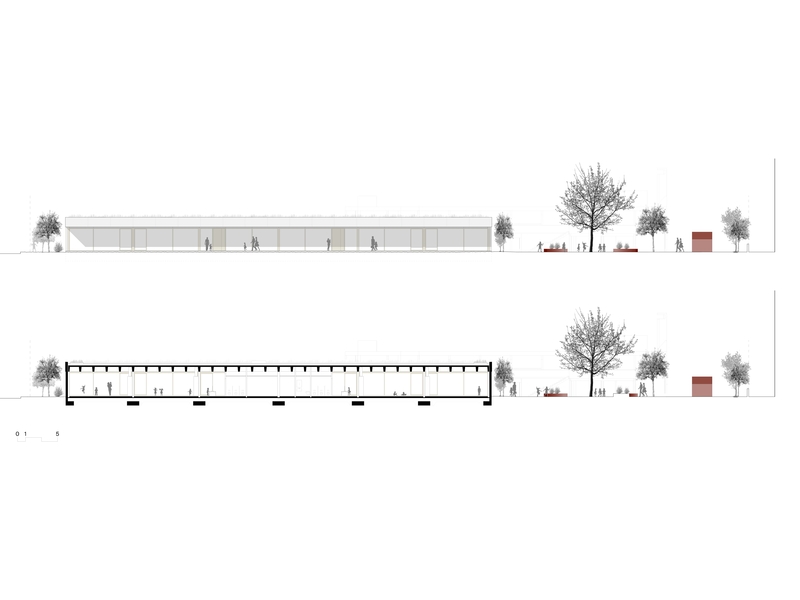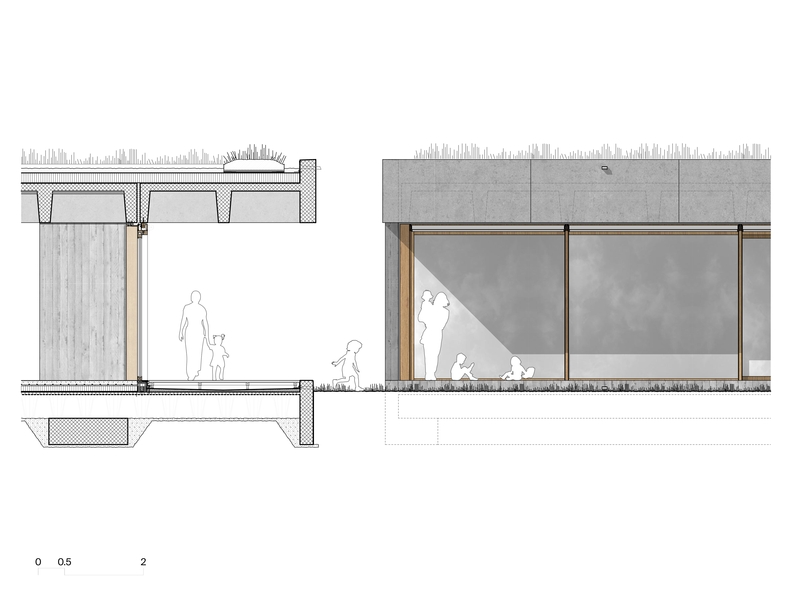Utilisation efficace du béton
Our project showcases efficient concrete use with a modular coffered roof system that optimizes material usage while maximizing structural performance. The 165x165 cm grid enhances adaptability and minimizes waste. Concrete elements merge functionality and aesthetics, fostering a seamless indoor-outdoor connection, aligned with sustainability and certified by Swiss Minergie standards. Externally, prefabricated and pigmented concrete was selected for storage units and seating.
Innovations spécifiques aux matériaux
Our project uses innovative concrete techniques with tailored formworks: rough-lined for columns and end walls, smooth for the coffered roof. Integrated thermal breaks optimize insulation, showcasing concrete's adaptability and sustainability in architectural design.
Approches interdisciplinaires
Our project integrates architecture, engineering, and environmental design to create a functional and sustainable space. Collaboration with a multidisciplinary team of specialists optimized the design of the coffered concrete roof, thermal breaks, mechanical systems, and natural ventilation. Input from educators further shaped dynamic learning environments, ensuring the spaces meet pedagogical needs while maintaining high environmental and structural performance.
Conception adaptée au site
The design respects architect Dolf Schnebli’s 1973 building, integrating seamlessly with its organic language while introducing a distinct identity. It redefines the area as a children’s campus, strengthening connections to the surroundings and standing out from the adjacent public housing with its reduced height. The single-story, child-scaled concept is thoughtfully preserved, maintaining the original’s integrity while adding modern functionality for contemporary educational needs.
Conception architecturale et spatiale
The architectural and spatial design emphasizes simplicity, adaptability, and connection. The project integrates modular structures, enabling flexible reconfigurations. Open, fluid spaces foster interaction and community, while expansive glazed facades seamlessly connect indoor and outdoor environments. Generous covered porticos extend the interior, serving as educational areas that combine functionality with openness, offering shelter from the elements while allowing abundant natural light.
Structure soigneusement conçue
The structure is meticulously designed, embodying the pavilion-like character of the building with no underground levels, preserving lightness and transparency. Technical systems are seamlessly integrated into custom fixed furniture, enhancing clarity and elegance. Sliding doors allow users to adapt spaces as needed, ensuring flexibility. A coffered concrete roof balances strength and efficiency, while rough-lined formwork on columns and end walls adds texture and structural definition.
Durabilité globale
Inspired by the enduring qualities of Dolf Schnebli’s 1973 structure, this project marks a new era of resilience and innovation. In contrast to the adjacent public housing, the new building redefines the space as a children’s oasis, adopting a scale suited to their needs. Built to last, it employs durable materials and precise construction techniques to reduce maintenance and environmental impact. By blending tradition with sustainability, it sets a standard for enduring, child-centered design.



















