Pazzallo 586
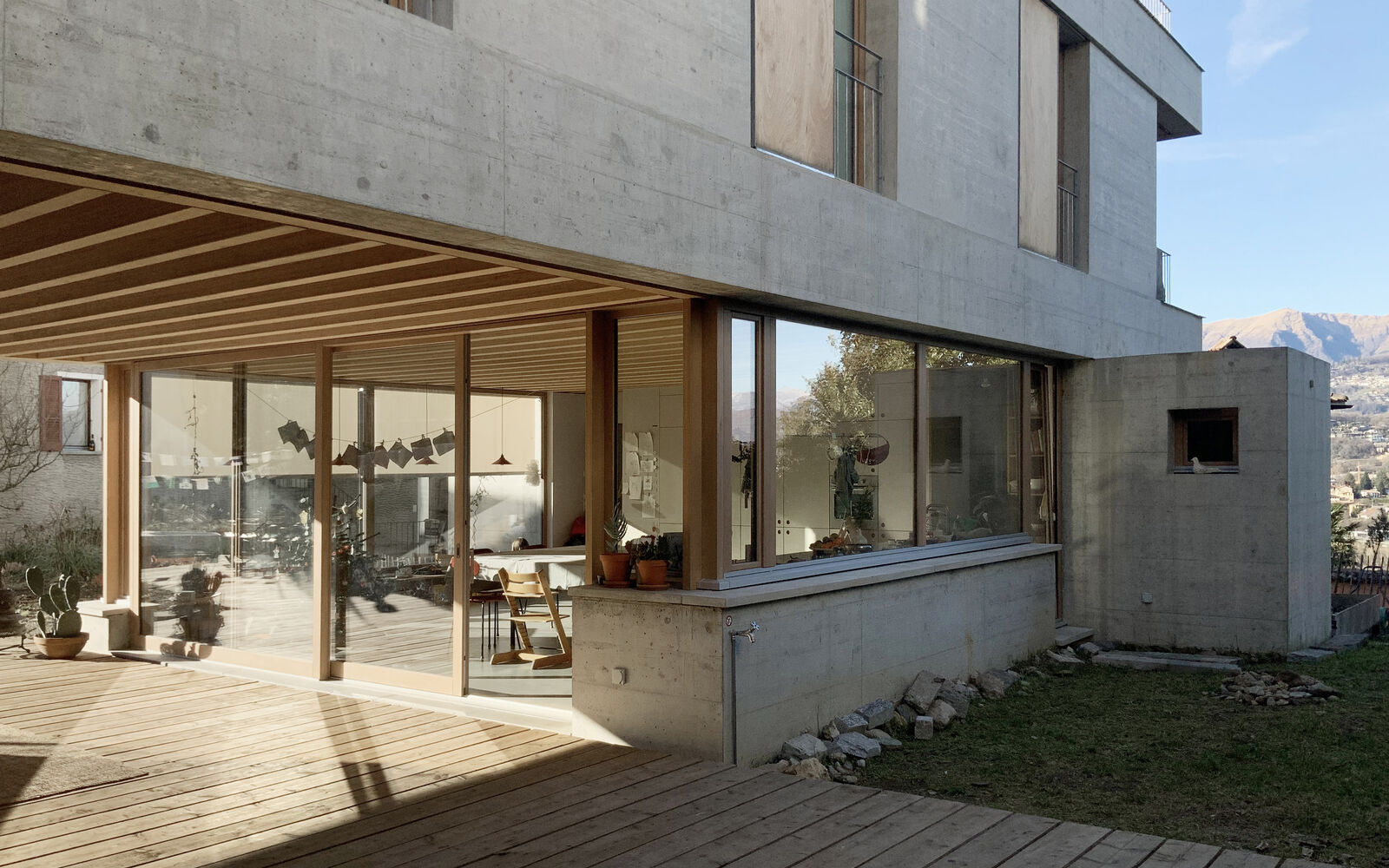
House for a family of six.
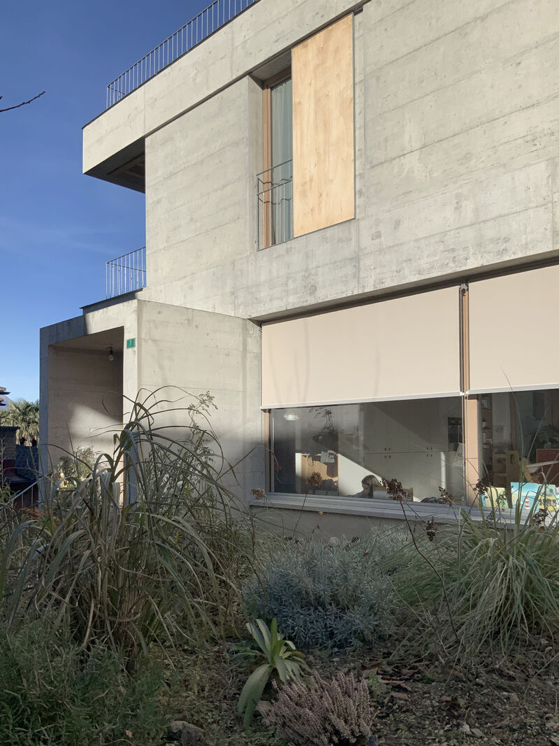
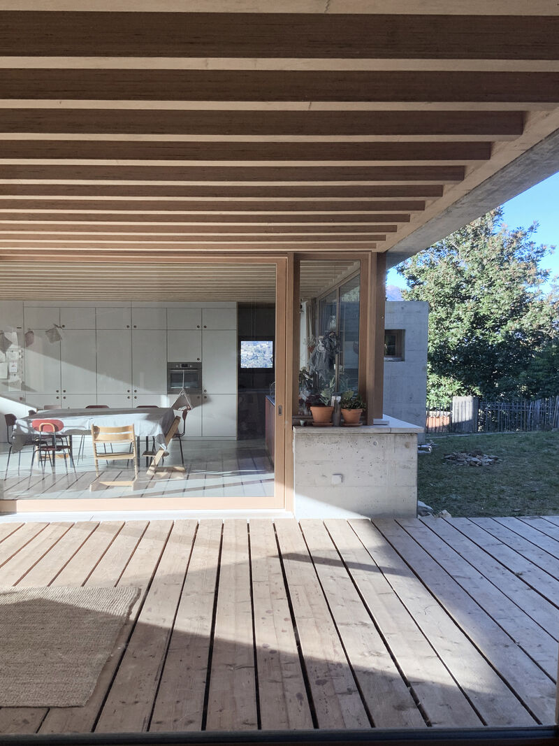
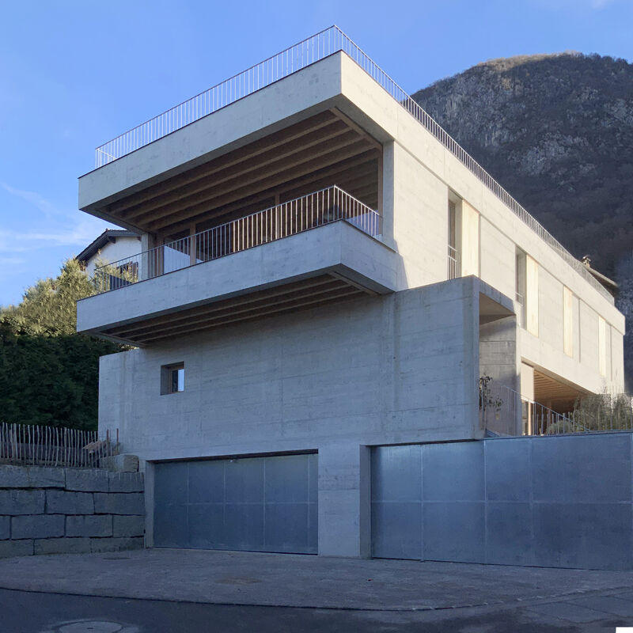
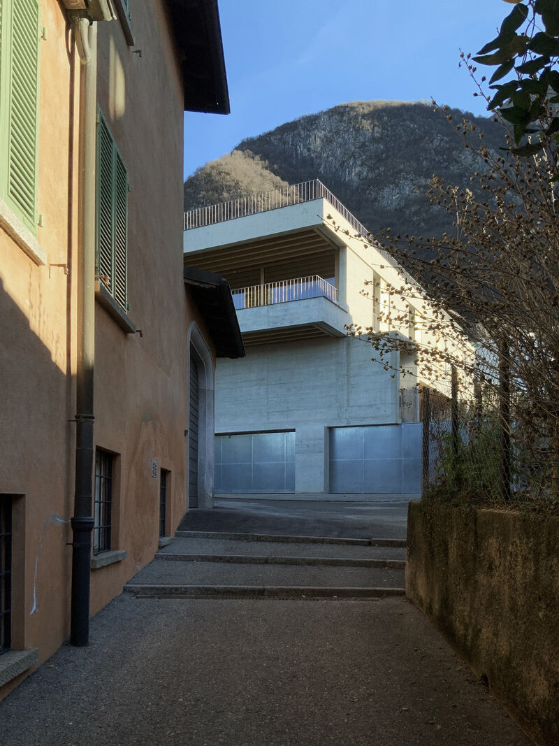
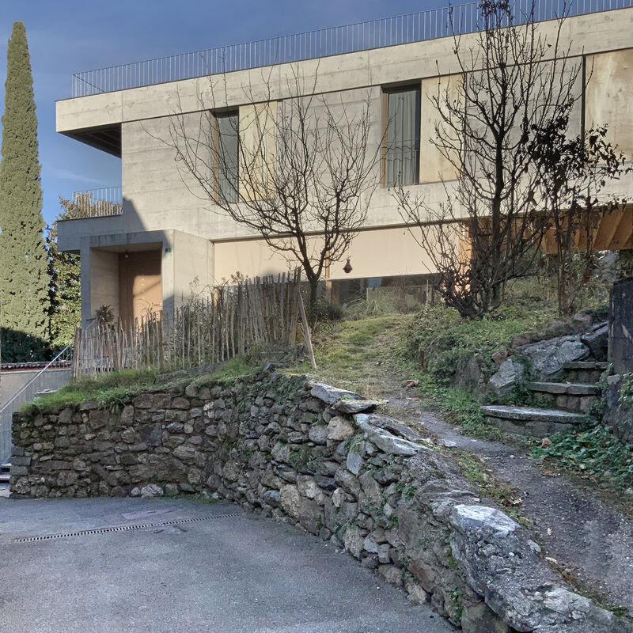
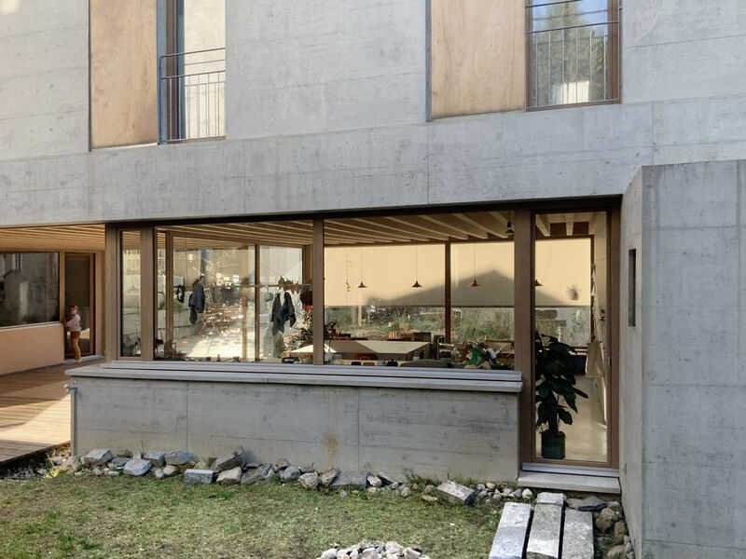
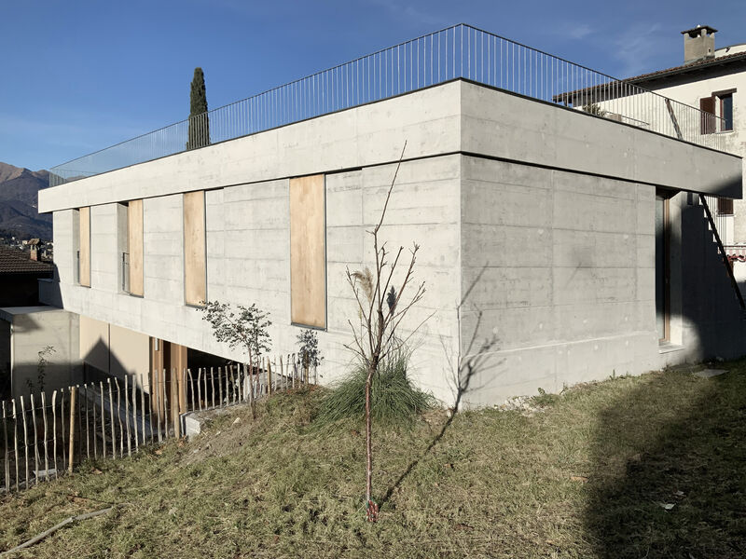
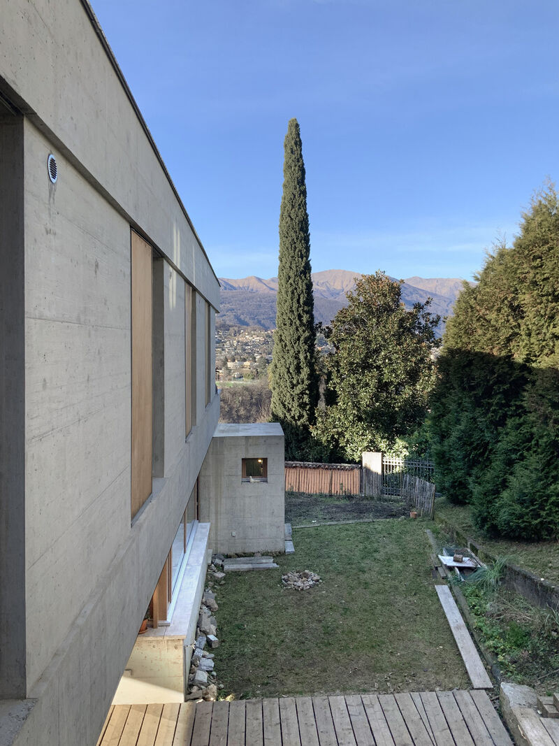
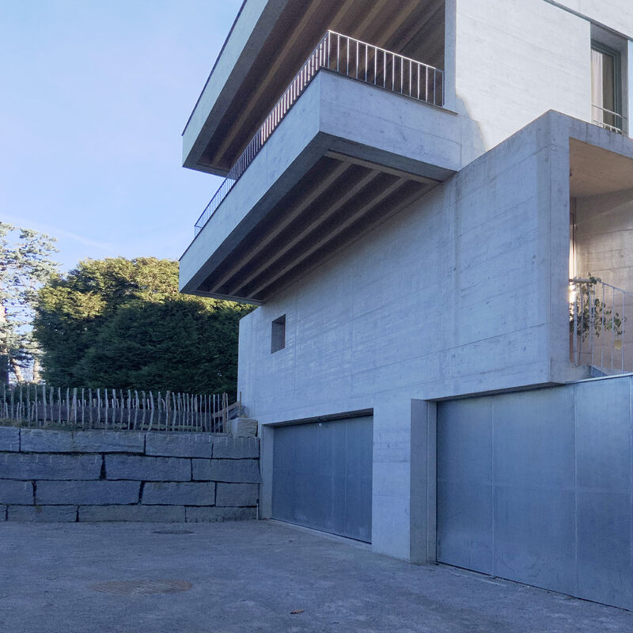
Bildrechte: Acerbi Zaccara architetti
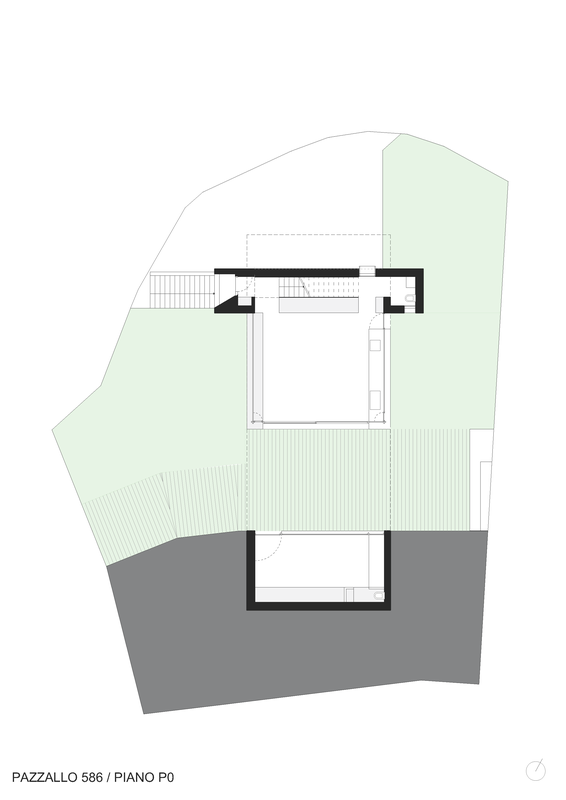
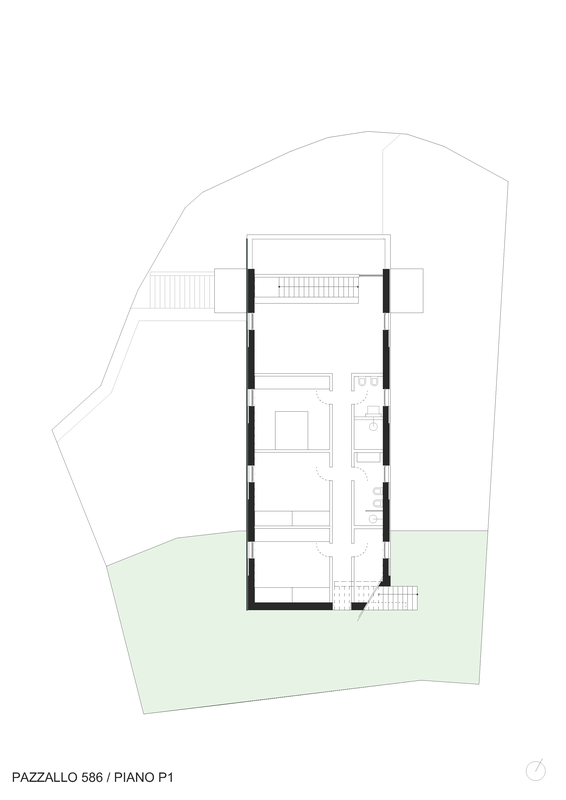
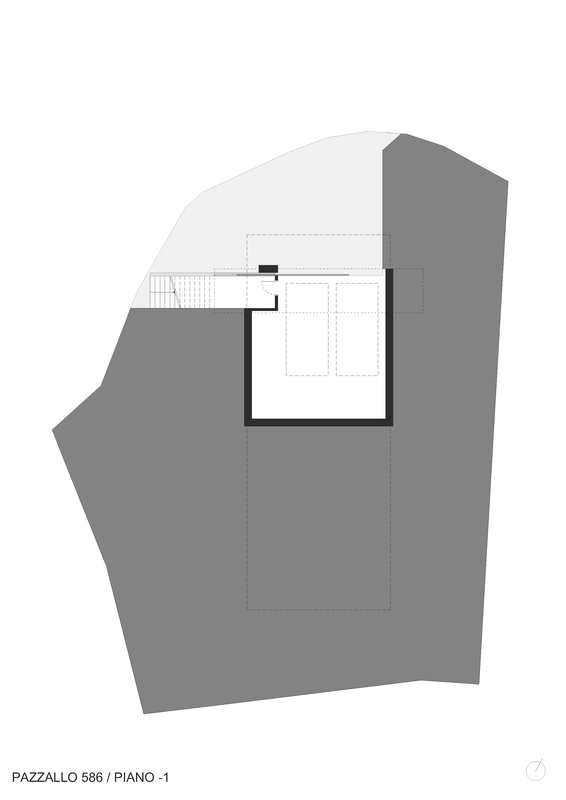
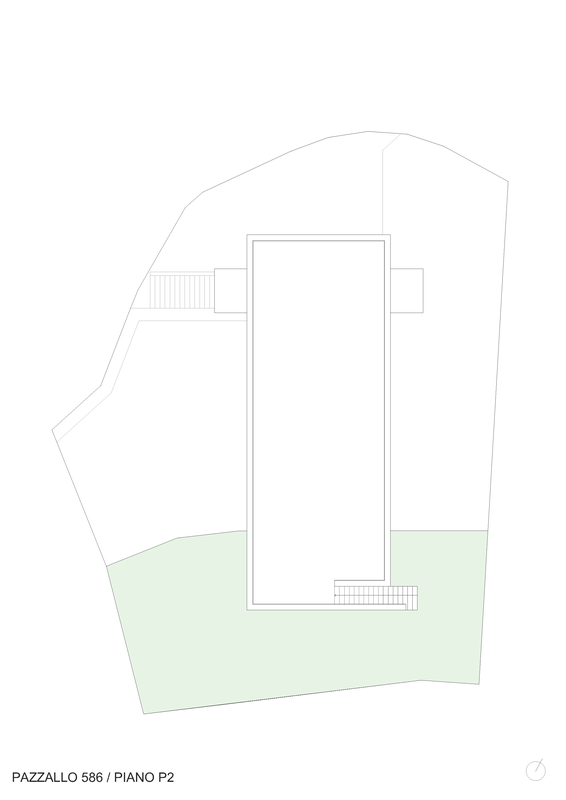
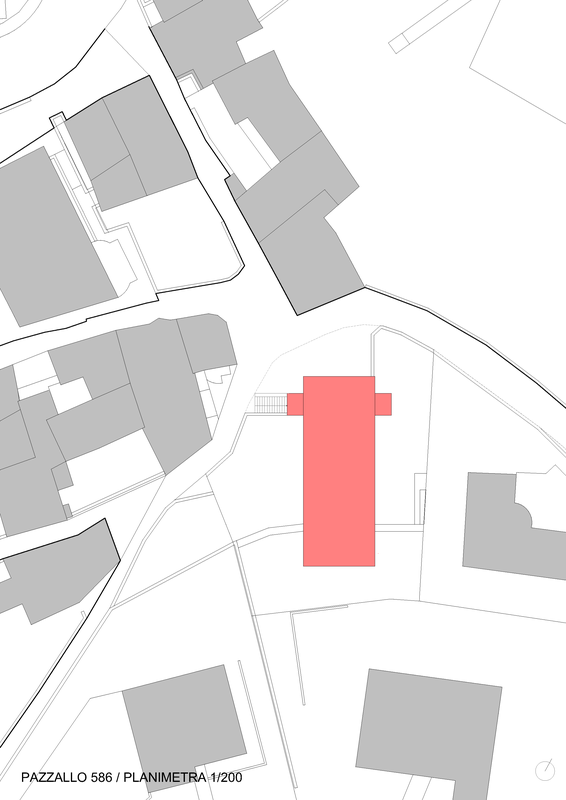
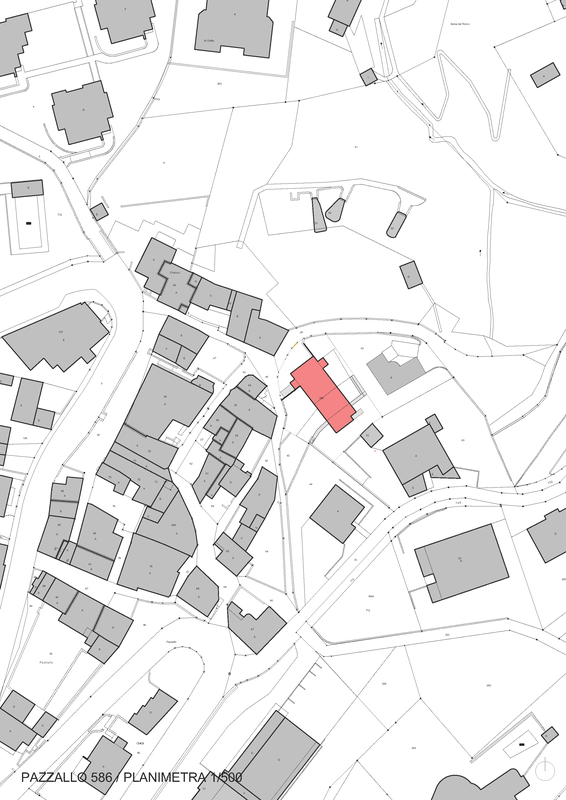
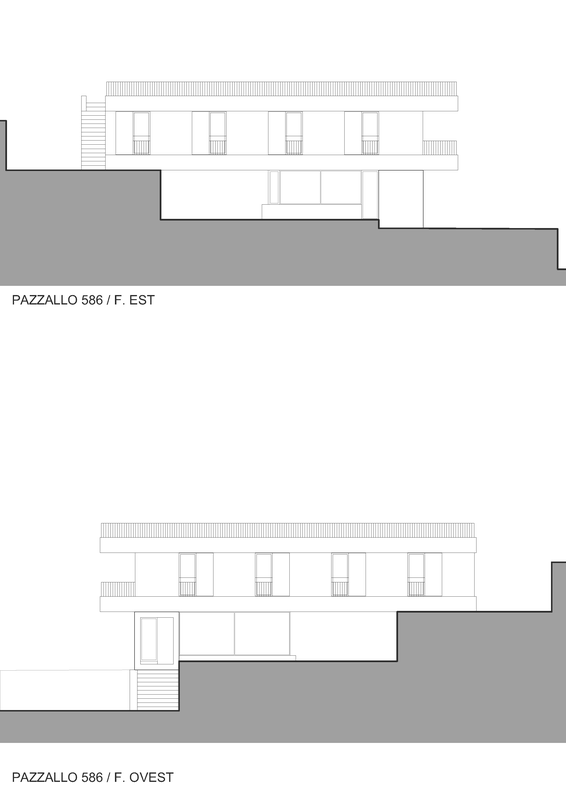

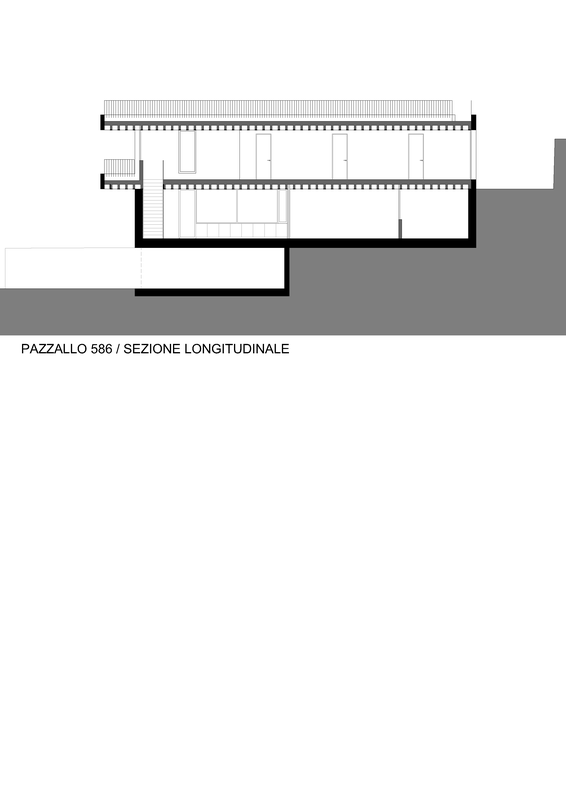
Überlegungen zum Projektantrag
Sinnvoller Einsatz von Beton
In this house, concrete is used for its great structural quality.
The house is built from interlocking beams resting on ground shaped by drystone walls.
The main beams of the house are also the facades of the house, the rough structure of the concrete beams is shown in its sheer physicality.
The house is built from interlocking beams resting on ground shaped by drystone walls.
The main beams of the house are also the facades of the house, the rough structure of the concrete beams is shown in its sheer physicality.
Materialspezifische Innovationen
The use of concrete is not in itself innovative, the interaction between raw structural elements and the modelled terrain generate interesting spatial relationships.
Interdisziplinäre Ansätze
Concrete in this house is only used for the main structure, the secondary structure, such as the slabs, is made of wood.
The use of different materials allows good thermal efficiency is the effective management of thermal bridges.
The use of different materials allows good thermal efficiency is the effective management of thermal bridges.
Ortsspezifische Gestaltung
The interaction of the modelled terrain with the beam structure generates interesting spaces.
The outdoor space intersects with the enclosed space of the house. Exterior and interior are superimposed.
The generated spaces are in good relationship.
The outdoor space intersects with the enclosed space of the house. Exterior and interior are superimposed.
The generated spaces are in good relationship.
Gestalterisch-räumliche Konzeption
The house is built on two floors. The ground floor of the house consists of the large kitchen, the porch and the study, all three spaces are arranged below the main building, which is the first floor.
The first floor of the house is built by the bedrooms, bathrooms and the living room, arranged in an elementary manner.
The first floor of the house is built by the bedrooms, bathrooms and the living room, arranged in an elementary manner.
Durchdachtes Tragwerk
The house is built from a pair of virindel-type beams resting on one side on the ground and on the other side on a perpendicular beam, which in turn rests on the ground and a pillar.
The structure is very direct, straightforward.
The structure is very direct, straightforward.
Umfassende Nachhaltigkeit
Timber construction combined with concrete construction allows effective utilisation of the best characteristics of the individual materials.
Eigenschaften
Ort
Pazzallo
Baukategorie (SIA 102)
Wohnen
Art der Aufgabe
Neubau
Art des Verfahrens
Direktauftrag
Baukosten in CHF (SIA 416)
750'000
Geschossfläche in m² (SIA 416)
220
Planung
2021 → 2022
Fertigstellung
2023 → 2024
Inbetriebnahme
2021